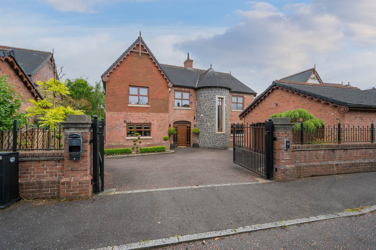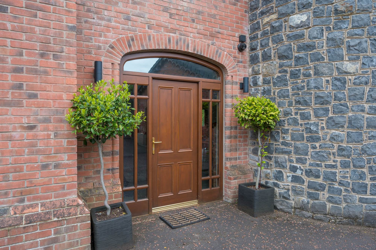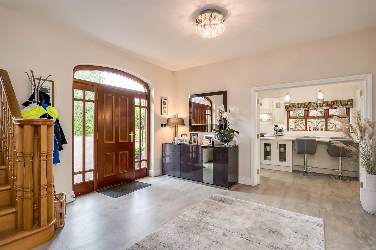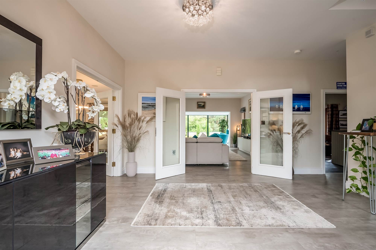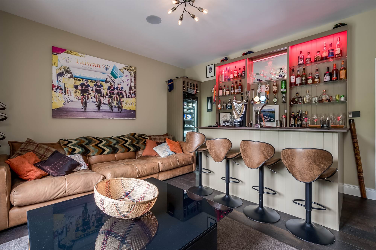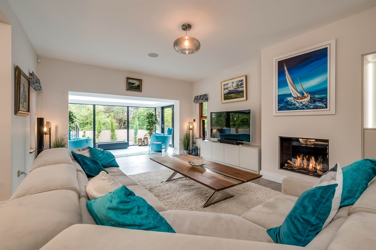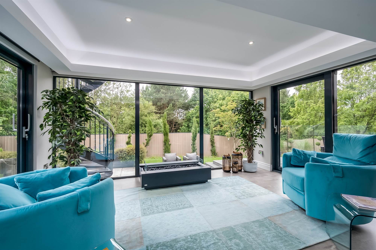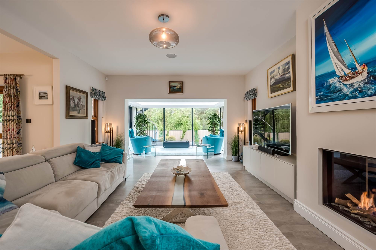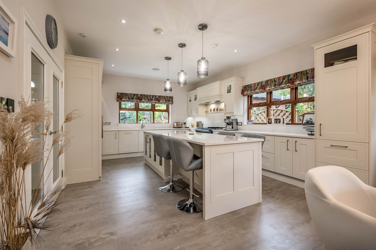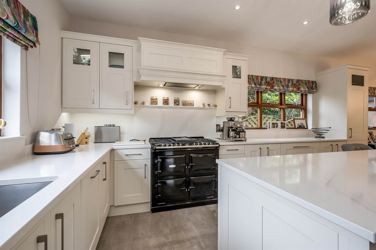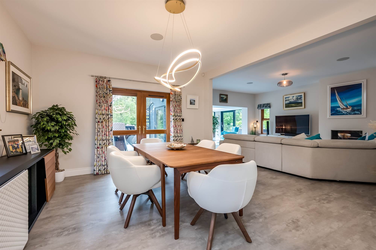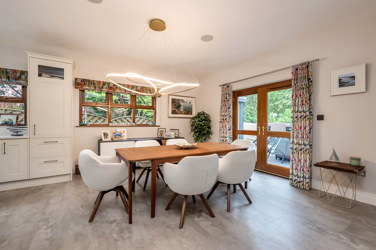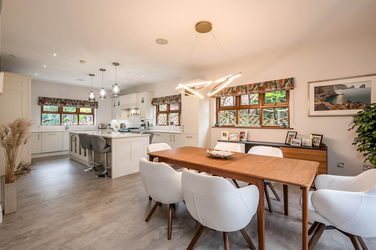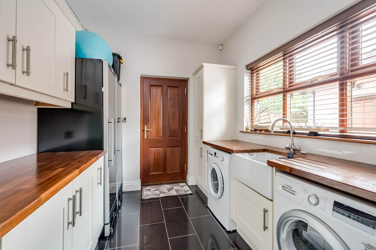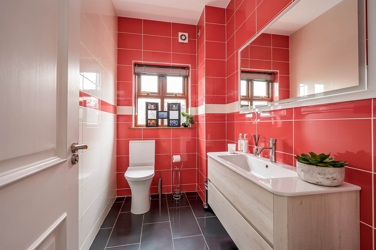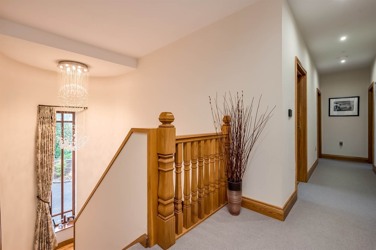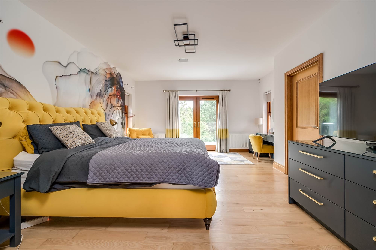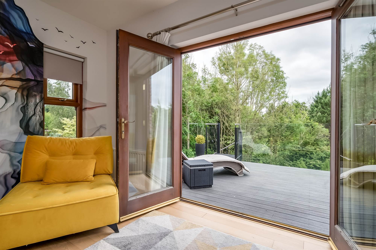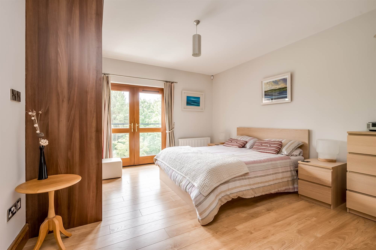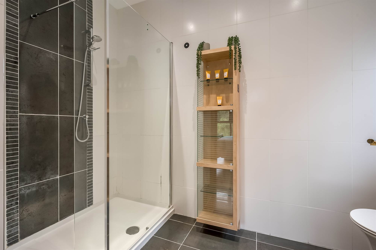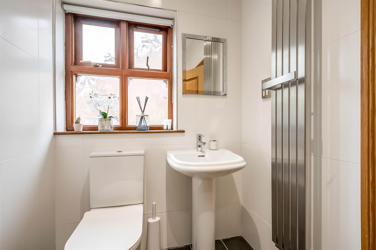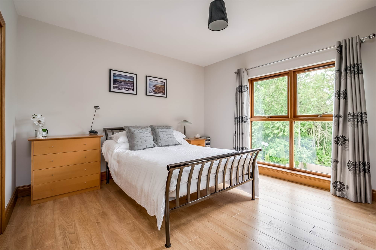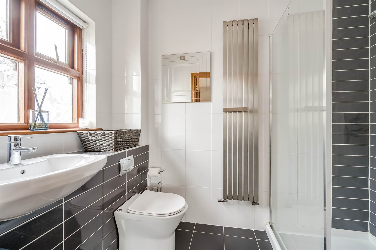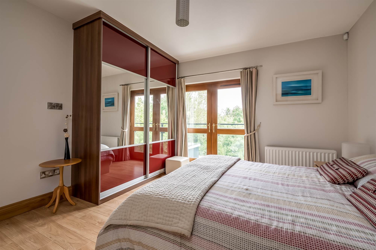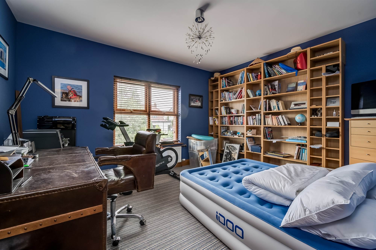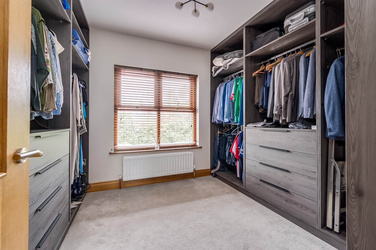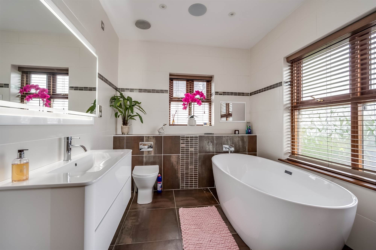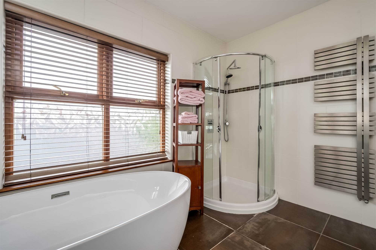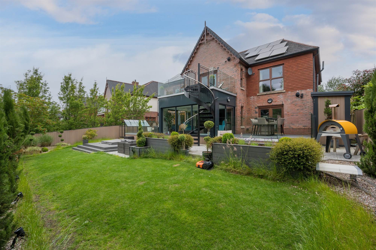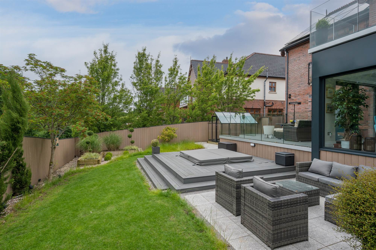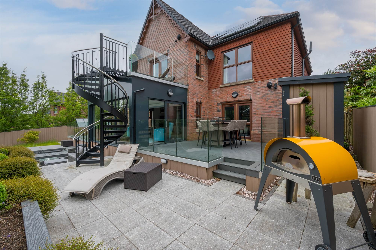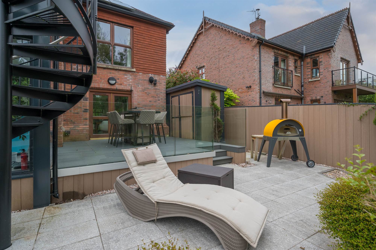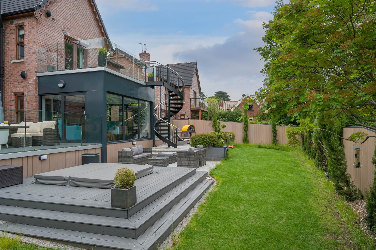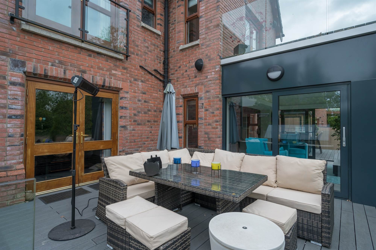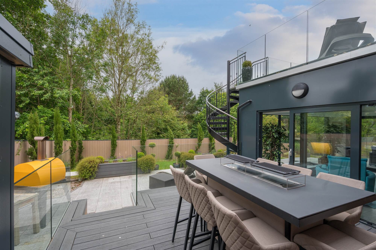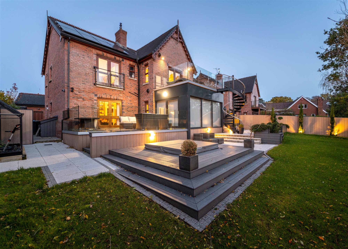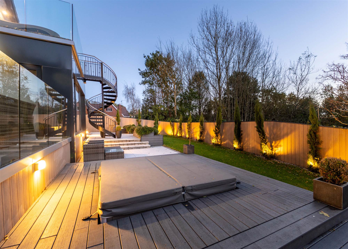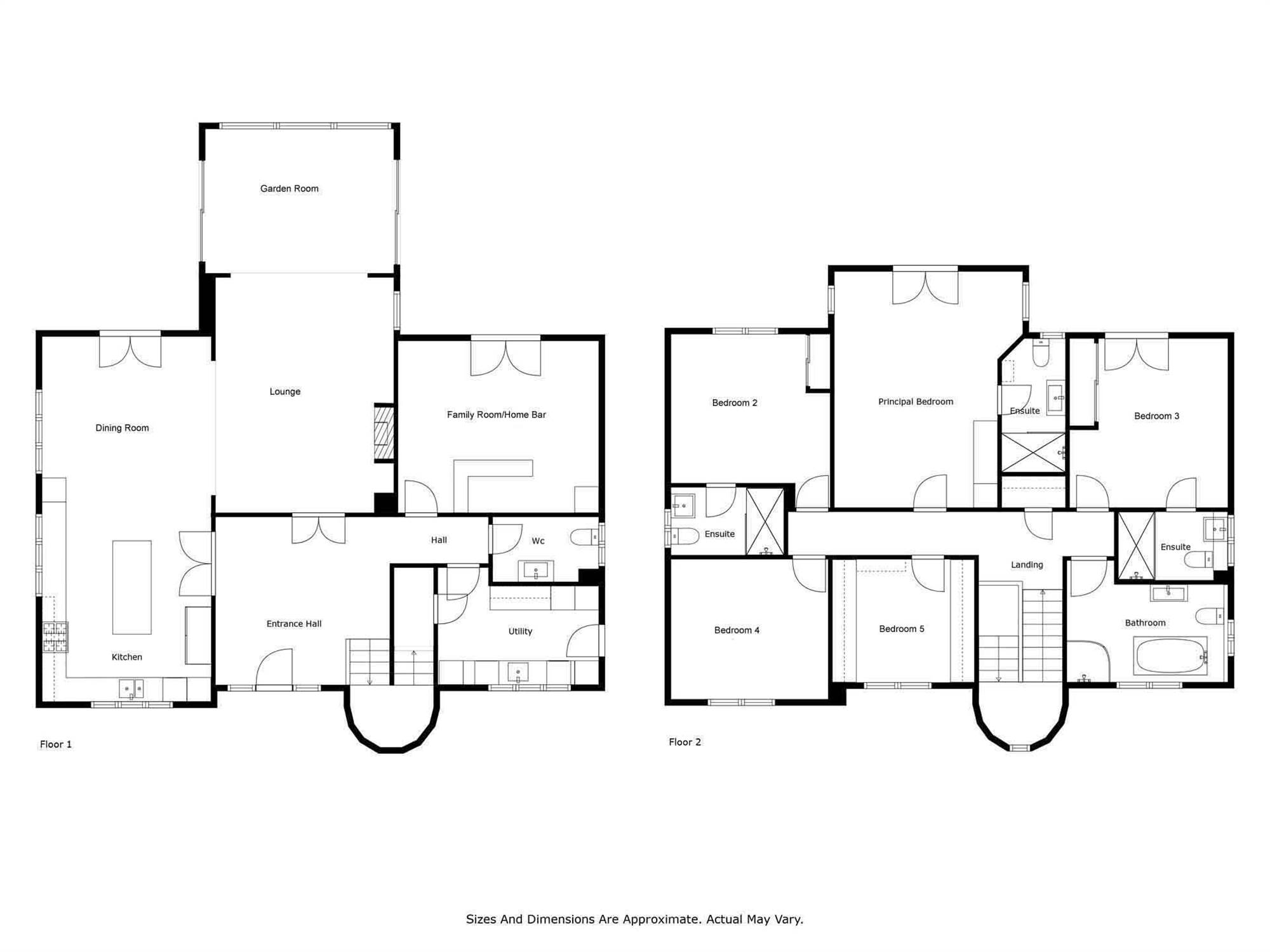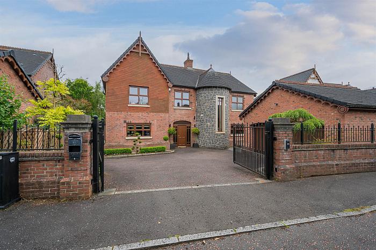Constructed circa 2007 and recently extensively updated, this most attractive detached family residence occupies an excellent situation tucked away off the Upper Malone Road whilst also being very convenient to many amenities including Malone and Dunmurry Golf Clubs.
The property offers generous and adaptable accommodation with a thoughtfully planned internal layout which is ideally suited to cater for all those modern day family living requirements. The house lends itself for family gatherings and entertainment and is perfectly complemented by the south facing rear gardens which are beautifully landscaped with barbecue area.
The inviting entrance has electric gates with excellent parking and a detached double garage.
A superb level of specification throughout plus the Loxone system for operation of alarms, lighting, heating and blinds, remote from your mobile anywhere in the world.
Recent sales have proved extremely popular and this excellent family home should be appealing to a wide range of prospective purchasers.
-
Hardwood front door and glazed side panels and fan light to . . .
-
ENTRANCE HALL:
Vinyl click floor.
-
CLOAKROOM/WC:
Low flush wc, vanity unit with wash hand basin, fully tiled walls, ceramic tiled floor, extractor fan.
-
Doors and glazing from hall to . . .
-
LOUNGE INTO GARDEN ROOM: 30' 0" X 14' 11" (9.14m X 4.55m)
Double sided feature gas fire,vinyl click floor, twin sliding patio doors with automatic blinds to decked patio, indoor or outdoor eco fire (fuelled by ethanol) Open plan to kitchen.
-
LUXURY FULLY EQUIPPED KITCHEN & DINING ROOM: 29' 11" X 14' 3" (9.12m X 4.34m)
Range of high and low level units, granite work surfaces and drainer, stainless steel fridge and freezer, wine fridge, integrated dishwasher, pull-out bin cupboard, Quooker tap, gas fired Aga cooker, extractor fan over. Large island unit with work granite surface, breakfast bar, glazed display cabinets, low voltage spotlights, granite splash back, vinyl click floor, glazed doors to patio/sun terrace.
-
FAMILY ROOM/HOME BAR: 16' 8" X 13' 11" (5.08m X 4.24m)
Wooden floor, double sized gas fire, built-in bar, glazed doors to patio.
-
UTILITY ROOM: 12' 8" X 8' 10" (3.86m X 2.69m)
Range of high and low level units, wooden work surface and drainer, old Belfast style sink unit, plumbed for washing machine, space for tumble dryer, two wine fridges.
Comms room, hardwood door to side, ceramic tiled floor, Beam vacuum system.
-
Oak staircase to . . .
-
LANDING:
Access to fully floored roofspace storage, shelved airing cupboard, low voltage spotlights.
-
BEDROOM (1): 19' 10" X 14' 9" (6.05m X 4.50m)
(at widest points). Oak floor, glazed doors to extensive balcony overlooking the golf course.
-
ENSUITE SHOWER ROOM:
White suite comprising low flush wc, vanity unit with wash hand basin, fully tiled shower cubicle with drencher head, fully tiled walls, ceramic tiled floor, heated towel rail, low voltage spotlights, extractor fan.
-
DRESSING ROOM/BEDROOM (5): 9' 10" X 9' 2" (3.00m X 2.79m)
Extensive range of built-in robes, drawers and rails.
-
BEDROOM (2): 13' 11" X 13' 8" (4.24m X 4.17m)
Oak floor, built-in robe.
-
ENSUITE SHOWER ROOM:
White suite comprising low flush wc, pedestal wash hand basin, fully tiled shower cubicle, heated towel rail, fully tiled walls, ceramic tiled floor, low voltage spotlights.
-
BEDROOM (3): 13' 11" X 12' 6" (4.24m X 3.81m)
Oak floor, faux balcony, built-in robes.
-
ENSUITE SHOWER ROOM:
White suite comprising low flush wc, wash hand basin, fully tiled shower cubicle, fully tiled walls, ceramic tiled floor, heated towel rail.
-
BEDROOM (4): 13' 8" X 11' 0" (4.17m X 3.35m)
(at widest points).
-
BATHROOM:
White suite comprising low flush wc, vanity unit with wash hand basin, free standing bath, fully tiled shower cubicle and drencher shower, built-in TV, fully tiled walls, tiled floor, heated towel rail, low voltage spotlights, extractor fan.
-
Electric gates to tarmac driveway parking for several cars to . . .
-
DETACHED DOUBLE GARAGE: 21' 0" X 16' 0" (6.40m X 4.88m)
Electric up and over doors, gas fired boiler.
-
Beautifully landscaped surrounding gardens with beds in shrubs and bushes to the front and side. Wooden shed and bin area. Delightful south facing rear gardens with lawns, pebbled beds with timber sleeper beds, raised composite decked sun terrace and hot tub. Paved patio with potential outdoor kitchen and spiral staircase to stunning balcony with leafy outlook.
From the City Centre on the Upper Malone Road turn right into Viewfort Park opposite Longhurst continue round into Viewfort Park. 29B is on the left hand side.

