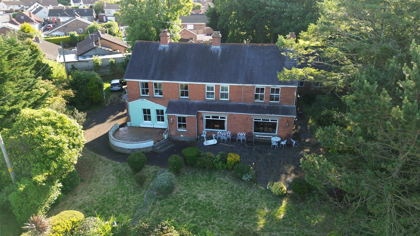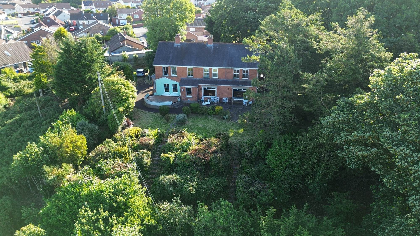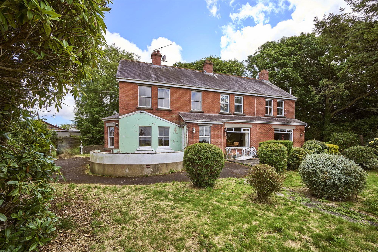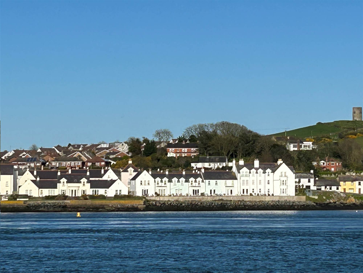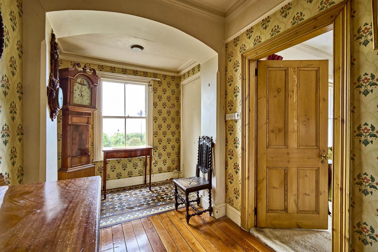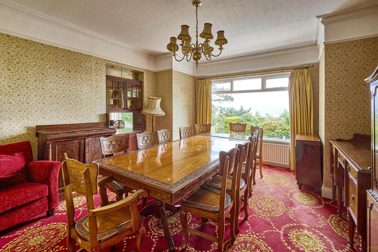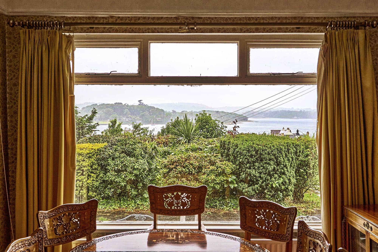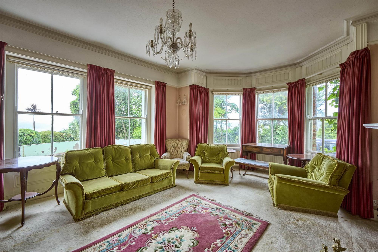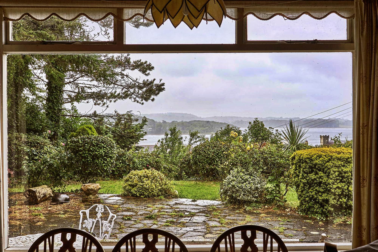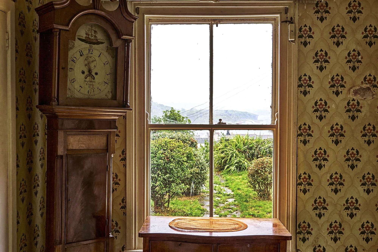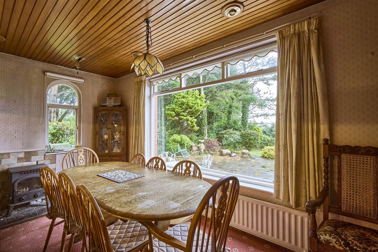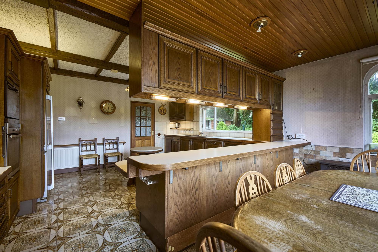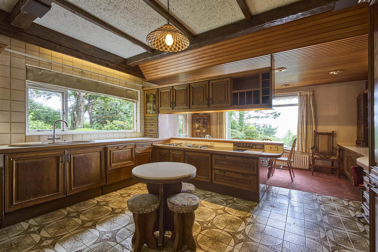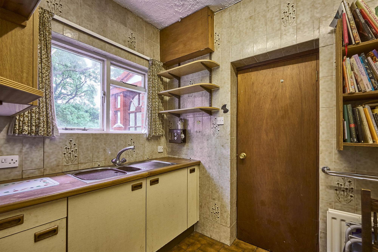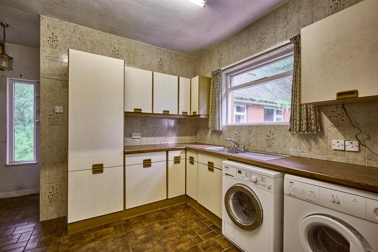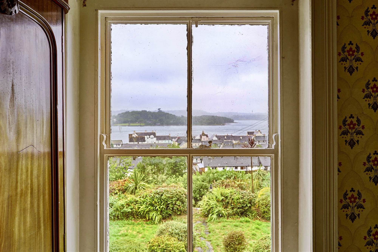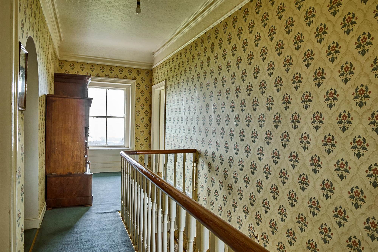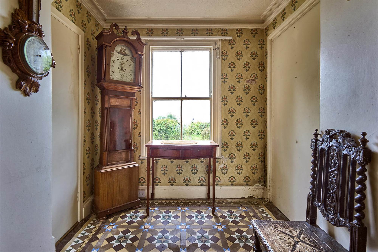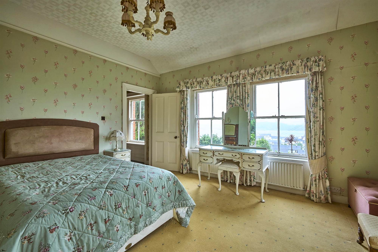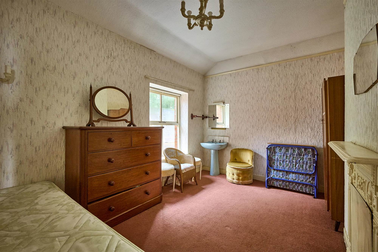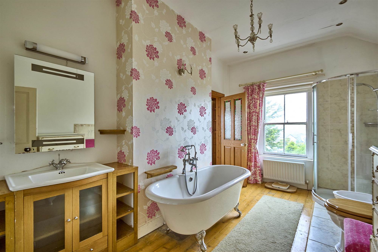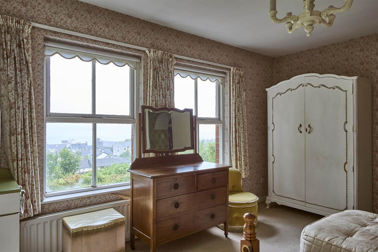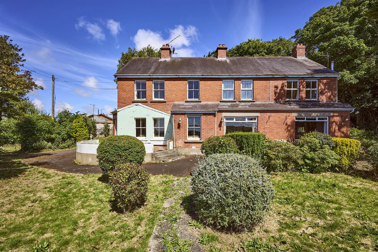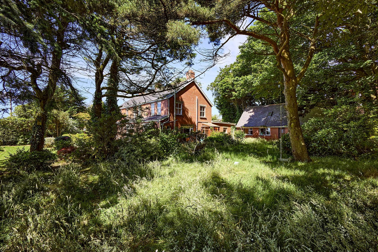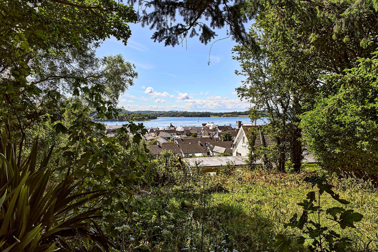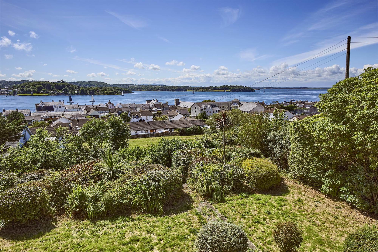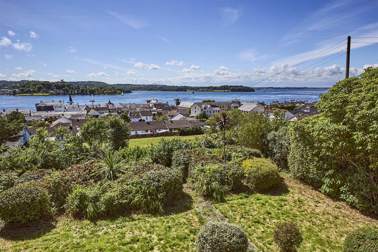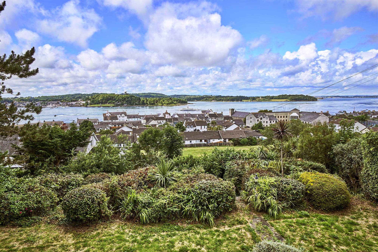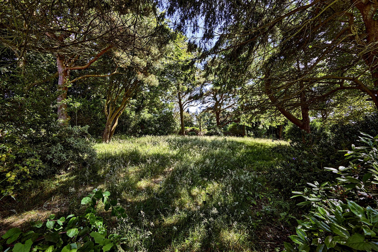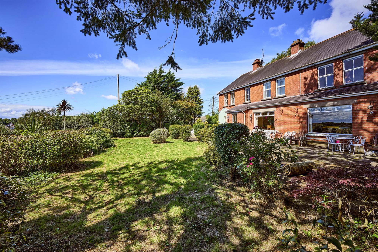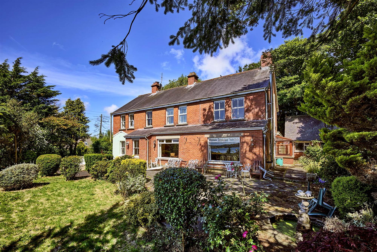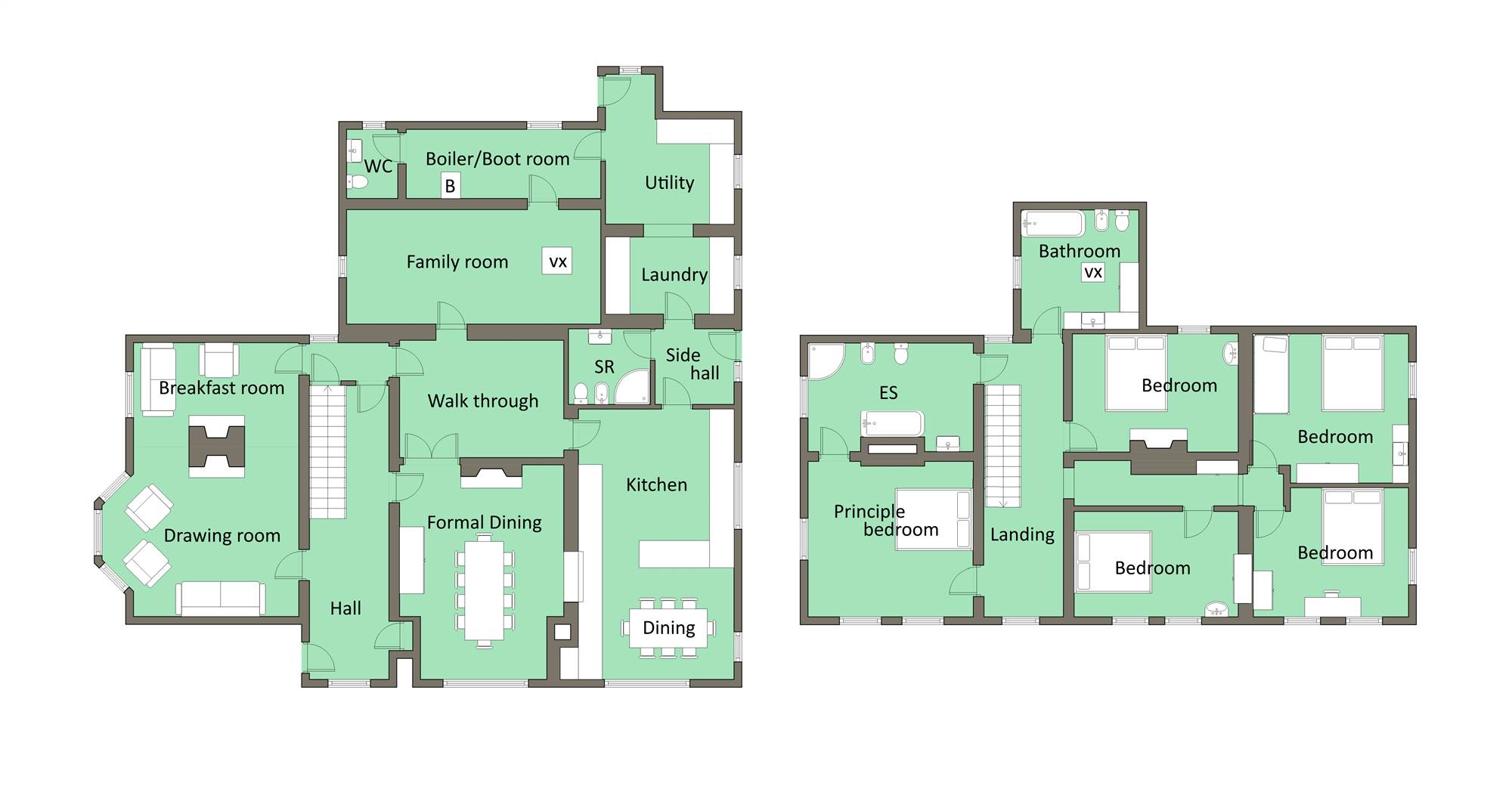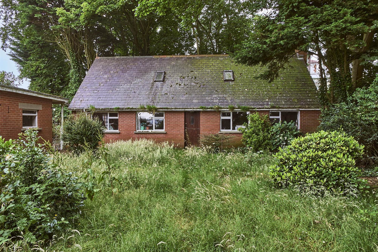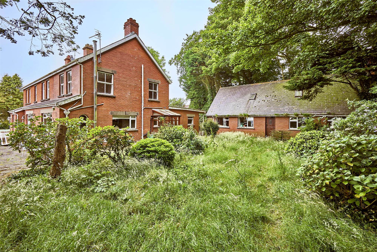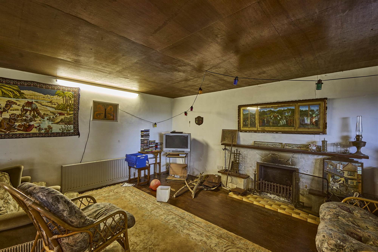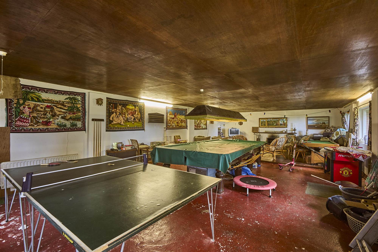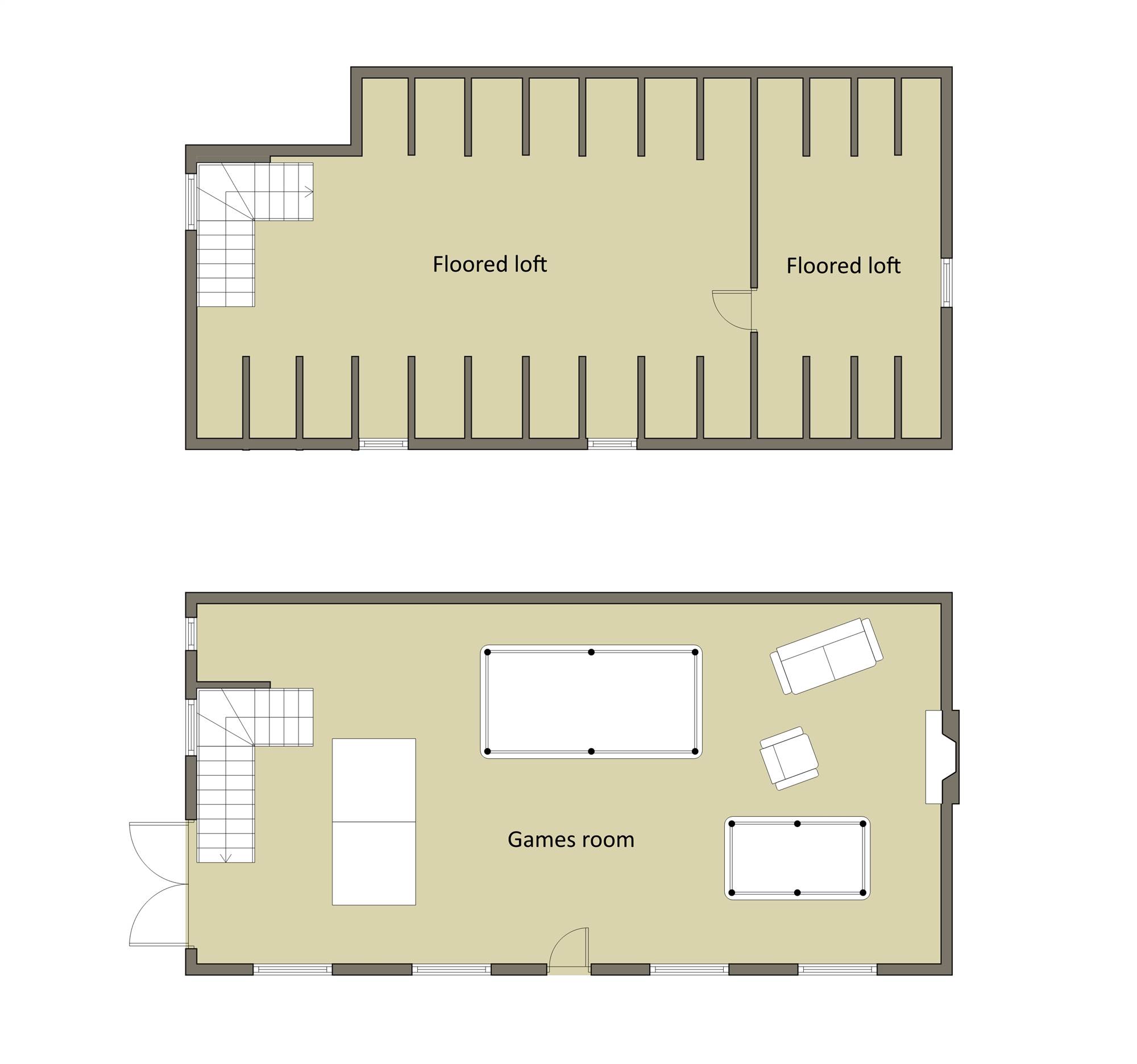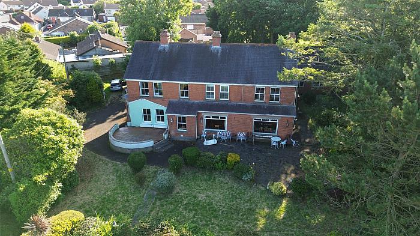It gives us great pleasure to market 'Whinney Knowes' - this fabulous family residence situated in Portaferry overlooking the beautiful Strangford Lough; an "Area of Outstanding Natural Beauty". It offers amazing vistas from all the principal windows and gardens - capturing the natural beauty of The Narrows, Strangford, Castle Ward and beyond. Whinney Knowes itself, although in need of modernisation creates an exciting opportunity for a new generation to bring this property into a new modern era - as it has been in the existing family for approximately 65 years and is one of the principal and most sought after locations in Portaferry.
Although now in need of complete refurbishment the accommodation is deceptively spacious and is arranged over two floors and mainly comprises Entrance Hall, Drawing Room leading to Breakfast Room, Walk-through Room, Family Room, Dining Room with Lough views, Kitchen with casual dining and super Lough views up Strangford Lough, Shower Room, Utility Room, Large Laundry Room leading to Boiler Room / Boot Room and further Cloaks WC. On the First Floor there are Five Bedrooms with the Principal Bedroom with Ensuite Bathroom, Family Bathroom.
Outside is the further jewel in the crown with the magnificent very private mature gardens and patio areas all enjoying the afternoon and evening sun - Ideal for Al Fresco Dining and Entertaining. The view over Strangford Lough have to be seen to be believed!
The complete property / residence offers wide appeal as a main Family Residence but could also offer a fantastic business opportunity for development or even for a residential Nursing Home. The detached garage / games room offers great potential itself for an Airbnb business or temporary accommodation, while the main house is renovated and modernised. For those wishing to commute, Belfast City Airport is only 45 minutes away. The setting is superb with the panoarmic views and we recommend early viewing to fully capture all the potential this home has to offer.
-
Front door to:
-
ENTRANCE PORCH:
Original terrazzo flooring. Cloaks cupboard. Cornice ceiling.
-
ENTRANCE HALL:
Cornice ceiling. Wood strip flooring. Cloaks under stairs.
-
DRAWING ROOM: 18' 5" X 13' 8" (5.61m X 4.17m)
(into side bay). Marble fireplace with open fire, cornice ceiling, picture rail. Leading to:
-
BREAKFAST ROOM: 14' 4" X 9' 6" (4.37m X 2.90m)
Hole in the wall fireplace, raised hearth, open fire. Cornice ceiling, picture rail, built-in display cabinet.
-
REAR HALLWAY:
Leading to:
-
WALK-THROUGH ROOM: 13' 8" X 10' 0" (4.17m X 3.05m)
-
FAMILY ROOM: 22' 7" X 9' 6" (6.88m X 2.90m)
Wood block flooring.
-
DINING ROOM: 16' 5" X 13' 9" (5.00m X 4.19m)
Built-in cupboard with serving hatch to kitchen. Excellent lough views across Strangford, cornice ceiling, picture rail.
-
KITCHEN: 20' 9" X 15' 3" (6.32m X 4.65m)
Solid wood kitchen with range of high and low level units, laminate work surfaces, twin ceramic sink unit with mixer tap, Miele four ring hob, deep fat fryer, grill, two ring gas hob. Miele refuse compactor, Neff dishwasher, Neff oven, microwave, space for Fridge / Freezer, range of side wall display units and serving hatch to dining room, ceramic tiled floor, tongue and groove ceiling. Open plan to:
-
CASUAL DINING AREA:
Excellent views across and up Strangford Lough. Built-in stove.
-
REAR PORCH:
Ceramic tiled floor.
-
SHOWER ROOM:
Fully tiled shower cubicle with thermostatic shower unit, bidet, low flush wc, vanity unit, ceramic tiled floor. Fully tiled walls, tongue and groove ceiling, spotlights.
-
UTILITY ROOM: 10' 7" X 6' 4" (3.23m X 1.93m)
Range of units, one and a half bowl stainless steel sink unit with mixer tap, leading to:
-
LAUNDRY ROOM: 11' 0" X 9' 0" (3.35m X 2.74m)
Plumbed for washing machine, space for tumble dryer, ceramic tiled floor, heated towel rail.
-
BOILER ROOM/STORE:
Oil fired boiler. Range of storage cupboards and large linen cupboard. Leading to:
-
CLOAKROOM:
Low flush wc, pedestal wash hand basin, ceramic tiled floor, fully tiled walls. Door to outside.
-
LANDING:
Excellent Strangford Lough views.
-
PRINCIPAL BEDROOM: 14' 7" X 12' 9" (4.44m X 3.89m)
Excellent lough views.
-
ENSUITE BATHROOM:
Ball and claw foot bath, vanity unit, bidet, low flush wc, wood floor and ceramic tiled floor?. Separate fully tiled shower cubicle with thermostatic shower unit, pedestal wash hand basin, low voltage spotlights, heated towel rail.
Access to roofspace, floored with light.
-
BEDROOM (2): 14' 6" X 9' 11" (4.42m X 3.02m)
Excellent views.
-
BEDROOM (3): 15' 3" X 11' 8" (4.65m X 3.56m)
Vanity unit, excellent views.
-
BEDROOM (4): 15' 7" X 11' 9" (4.75m X 3.58m)
Vanity unit.
-
BEDROOM (5): 13' 9" X 10' 2" (4.19m X 3.10m)
Pedestal wash hand basin, cast iron fireplace.
-
BATHROOM:
Coloured bathroom suite comprising sunken bath, bidet, low flush wc, vanity unit, fully tiled walls, linen cupboard, radiator, built-in shelves.
-
FORMER GARAGE/GAMES ROOM: 44' 2" X 21' 11" (13.46m X 6.68m)
Open fireplace which heats the radiators. Sewer services installed. Full length loft storage above with full head height in the centre, light and power, Velux windows with Lough views.
-
OUT HOUSES:
Two large out houses - ideal for bikes, outdoor equipment, BBQ's, wood and coal stores or dog kennels, outside tap.
-
The property is accessed from a private driveway from Windmill Hill leading to parking for several cars.
-
Extensive mature and private gardens laid in lawns and patio area with fountain - ideal for Al Fresco Dining / Entertaining and Summer BBQ's. The front gardens and patio area enjoys the afternoon and evening sun.
Excellent views overlooking Strangford Lough.
Mature trees, flower beds, fish pond, outside taps.
From High Street turn left into Meetinghouse Street, continue onto Windmill Hill and Whinney Knowes is on the right hand side - half way up the Hill. Or from the Portaferry Hotel on The Strand drive south along the seafront and turn left into Steel Dickson Avenue and at end of road turn right onto Windmill Hill.
Belfast City Airport approximately 45 minutes. Belfast International Airport approximately 1.5 hours. Dublin International Airport approximately 2 hours (using Strangford Ferry).

