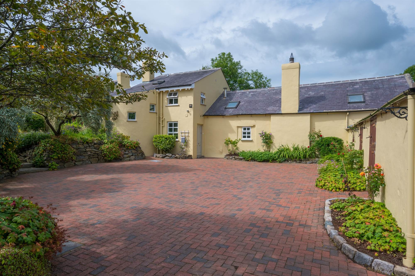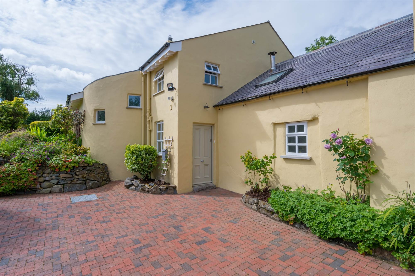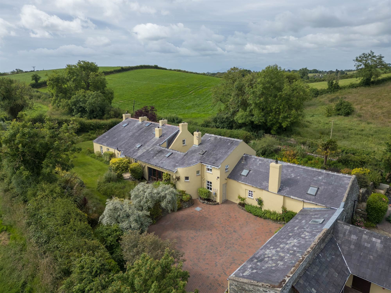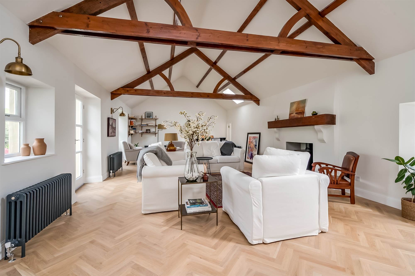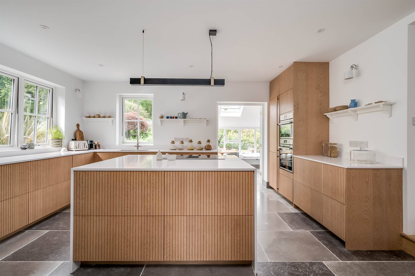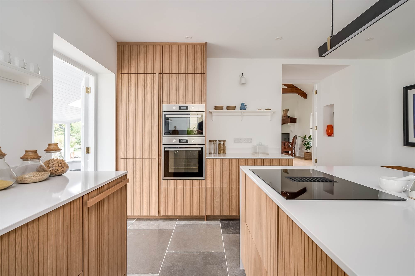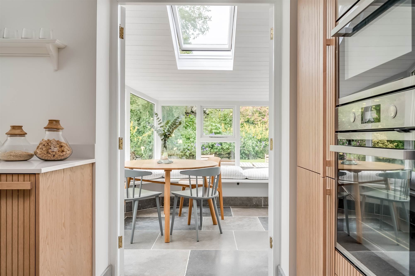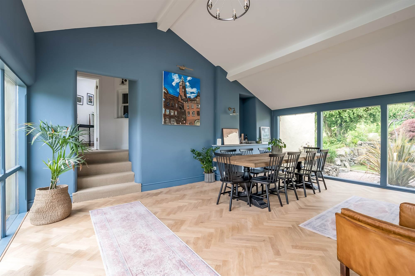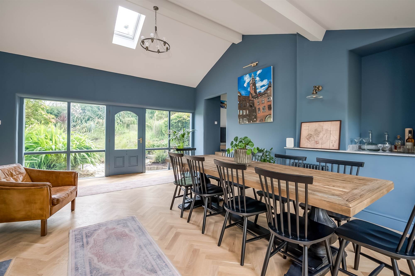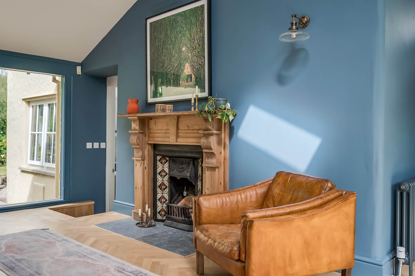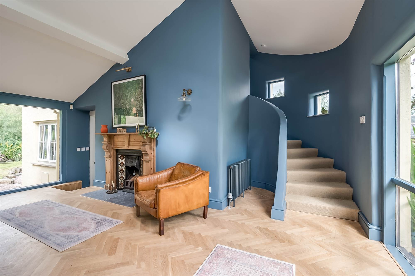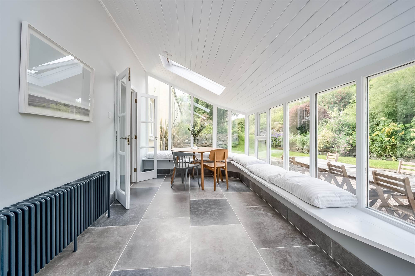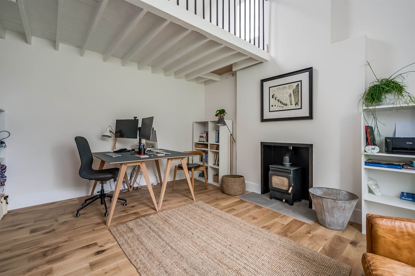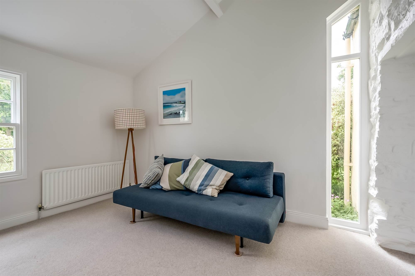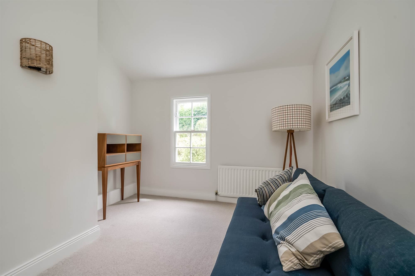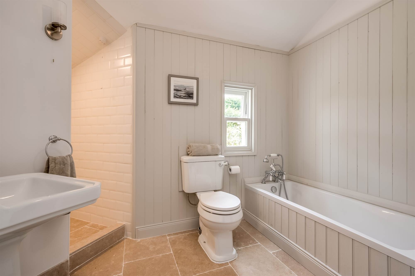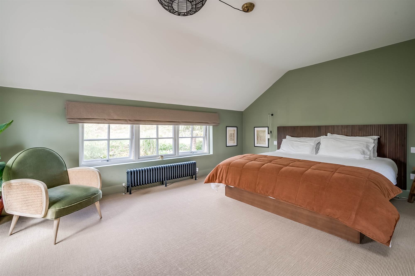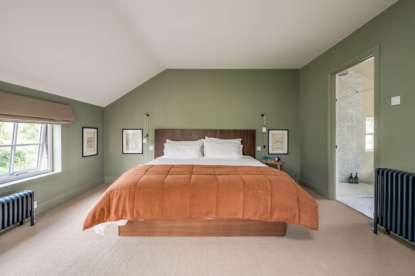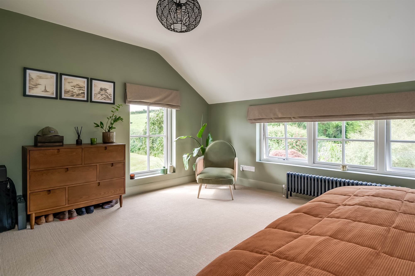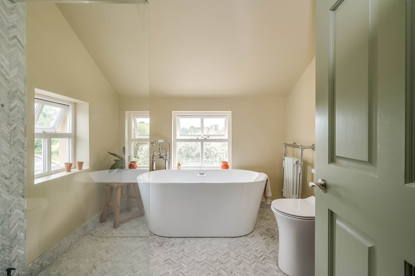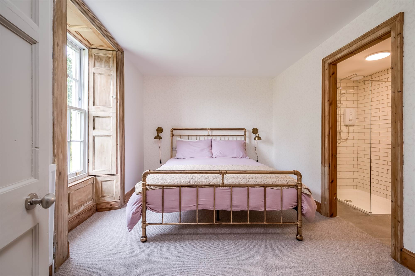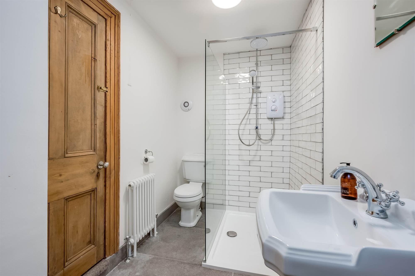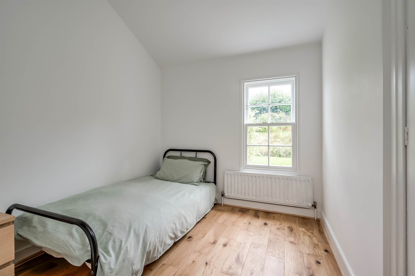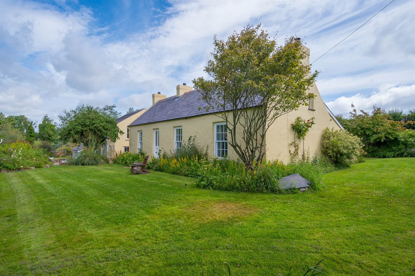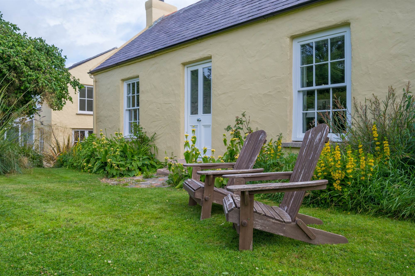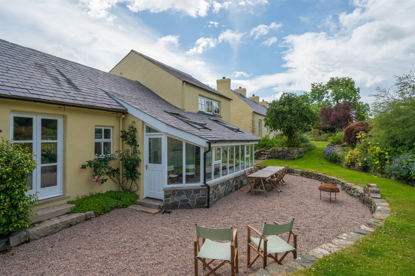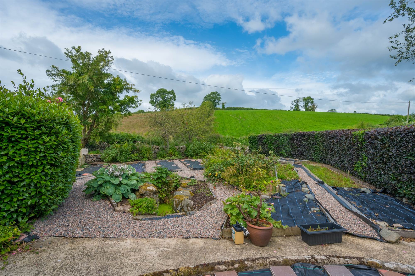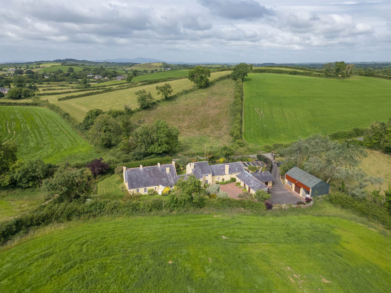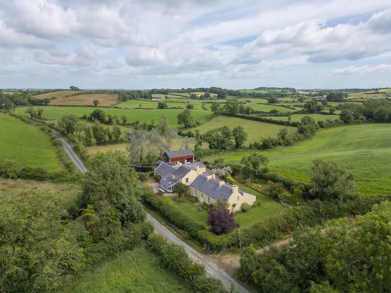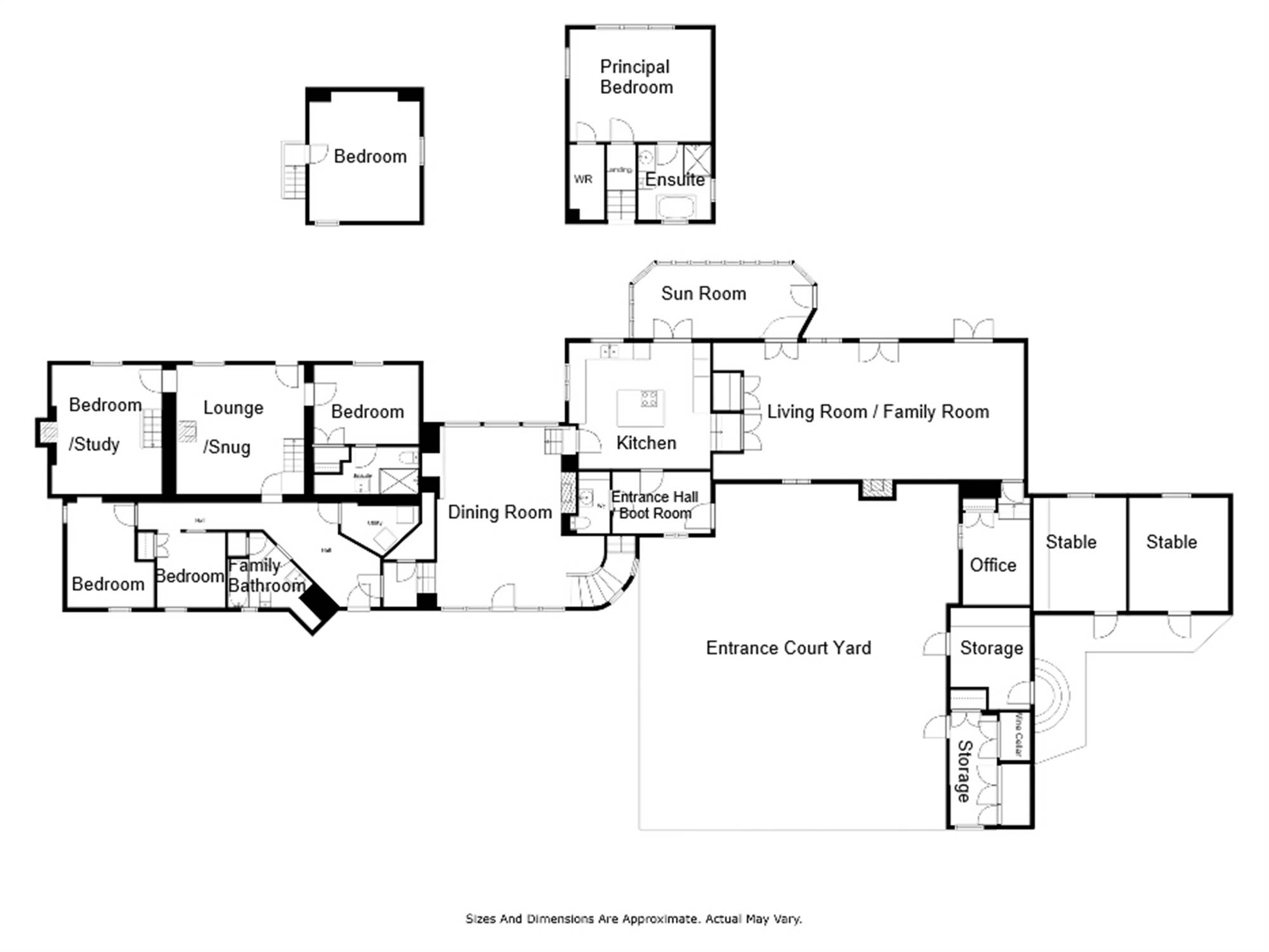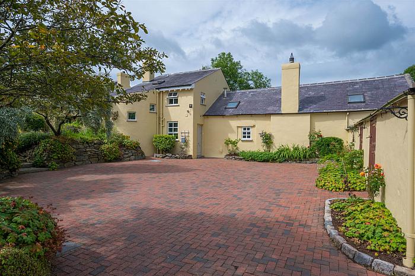A unique property lovingly refurbished, 40 Tullykin Road is an outstanding home that blends the rustic charms of a traditional rural property with the clean minimalist aesthetics of Scandinavian design.
The house has a unique character that is amplified by its blend of original features and modern design elements to create a cohesion throughout the property that provides both charm and practical living. The attention to detail undertaken in the refurbishment of the property is truly breath taking, with quality materials selected to last the test of time, creating a warm and relaxing space in a wonderful country setting.
Outside the property extends to a wonderful country garden and well-tended lawns as well as working kitchen garden and greenhouse. Complemented by ample parking the property also boasts a barn with hay loft/workshop/garage as well as outbuildings and stables. The property also features a wonderful court yard dining space adjacent to the sunroom and kitchen.
Nestled in the beautiful County Down countryside this property benefits from easy access to Belfast City as well as wonderful access to national parks including Castle Ward, Castlewellan and the Mournes all within a short drive; as well as Delamont Country Park only a short walk from the property.
A wonderfully calm and peaceful home that needs to be seen to be believed.
-
New solid mahogany front door with access direct to a Boot Room.
-
ENTRANCE HALL/BOOT ROOM:
Natural stone tiled floor, feature radiator, low voltage spotlights.
-
DOWNSTAIRS W.C.:
Natural stone tiled floor, high flush wc, wash hand basin with chrome taps, feature radiator.
-
KITCHEN: 16' 5" X 14' 1" (5.00m X 4.30m)
(at widest points). Excellent range of Scandinavian oak effect high- and low-level units, double oven, integrated fridge and freezer, integrated dishwasher, double sink unit with mixer tap, hot water tap, large kitchen island unit, induction hob with integrated extract, double aspect windows to the garden, low voltage spotlights.
-
DINING AREA: 20' 4" X 14' 9" (6.20m X 4.50m)
Velux window, floor to ceiling windows facing both East and West, original cast iron fireplace with wooden surround, doors to garden, freestanding feature radiators, and includes solid oak 20mm parquet wooden floor.
-
STORAGE/PANTRY:
Could be used as a cloakroom.
-
LIVING ROOM: 33' 6" X 15' 9" (10.20m X 4.80m)
Solid oak 20mm parquet wooden floor, high exposed beams, wood burning stove, double doors to garden, two Velux windows, storage cupboard. Access to sun room and office.
-
OFFICE: 10' 6" X 7' 3" (3.20m X 2.20m)
Natural stone floor, velux, built in storage and small window looking onto courtyard.
-
SUN ROOM: 20' 4" X 8' 6" (6.20m X 2.60m)
Natural stone tiled floor, access to garden, two Velux windows.
-
LOUNGE/SNUG: 15' 9" X 14' 9" (4.80m X 4.50m)
Feature high ceiling with Velux window, access to garden, engineered oak flooring, and working window shutters. Staircase to first floor.
-
PRINCIPAL BEDROOM SUITE:
Beautiful small staircase with sisal carpet flooring leading to the:
-
PRINCIPAL BEDROOM: 16' 5" X 13' 5" (5.00m X 4.10m)
Dual aspect windows, sisal seagrass carpeting, wardrobe space, access to roof space.
-
PRINCIPAL ENSUITE BATHROOM:
Comprising free standing bath with chrome mixer tap and additional shower attachment, walk-in shower unit with overhead rain head shower and mosaic tiles, low flush WC, built-in vanity unit with storage below and chrome mixer tap, low voltage lighting, partially tiled walls, heated towel rail, under floor heating and dual aspect windows overlooking the garden.
-
ORIGINAL COTTAGE:
-
INNER HALLWAY:
Natural stone flooring.
-
UTILITY ROOM: 7' 7" X 7' 3" (2.30m X 2.20m)
Plumbed for washing machine, sink unit.
-
FAMILY BATHROOM:
Comprising tongue and groove panelled bath with additional shower attachment, low flush WC, fully tiled walk-in shower cubicle with overhead shower unit, wash hand basin with chrome mixer tap, extractor fan, feature radiator, under floor heating and cupboard with hot water tank.
-
BEDROOM (2): 12' 6" X 11' 10" (3.80m X 3.60m)
Newly carpeted, window overlooking courtyard, Velux window.
-
BEDROOM (3): 11' 10" X 8' 10" (3.60m X 2.70m)
Newly carpeted, overlooking the garden, built-in wardrobe, with access to ensuite and working window shutters.
-
ENSUITE SHOWER ROOM:
Natural stone flooring, low flush WC, walk-in shower unit with Mira Sport shower with overhead shower, wash hand basin with chrome mixer tap and under floor heating.
-
BEDROOM (6)/STUDY: 14' 9" X 12' 2" (4.50m X 3.70m)
Engineered oak flooring, working window shutters, log burner, beautiful large window overlooking garden and mezzanine level with Velux windw and ladder access.
-
BEDROOM (4): 8' 6" X 7' 10" (2.60m X 2.40m)
Built-in storage unit, window overlooking the garden, engineered oak flooring, high exposed beam ceiling.
-
BEDROOM (5): 12' 2" X 10' 6" (3.70m X 3.20m)
(at widest points). Newly carpeted, high ceiling with exposed beams, dual aspect windows overlooking the garden.
-
Beautiful mature gardens of approximately 1 acre, extremely well maintained with mature lawns and shrubbery with several outbuildings. Entertaining space outside the sun room with gravel flooring. Outside kitchen garden area with sunken well.
BARN: Split into three areas . . .
-
CAR PARKING SPACE; 18' 8" X 11' 2" (5.70m X 3.40m)
-
MIDDLE ROOM IN BARN/GARAGE: 18' 8" X 11' 6" (5.70m X 3.50m)
Ideal as a workshop or gym.
-
THIRD ROOM IN BARN/WORKSHOP: 18' 8" X 11' 6" (5.70m X 3.50m)
Currently used as a workshop but could be used for several different purposes. Storage space above two of the rooms in the barn.
-
GREENHOUSE:
-
STABLE (1): 13' 1" X 10' 10" (4.00m X 3.30m)
-
STABLE (2): 13' 1" X 10' 6" (4.00m X 3.20m)
-
OUTBUILDING (1): 13' 1" X 5' 7" (4.00m X 1.70m)
Excellent storage units.
-
OUTBUILDING (2): 11' 10" X 7' 10" (3.60m X 2.40m)
Travelling from Killyleagh towards Downpatrick, turn right into Wallace Hill Road just past the entrance to Delamont Country Park. Follow the road for approximately 200m then make a right turn onto Tullykin Road. Follow the road for about 1km and number 40 is the on the right-hand side.

