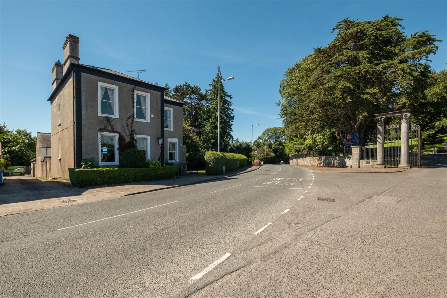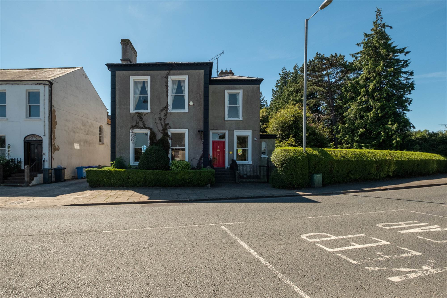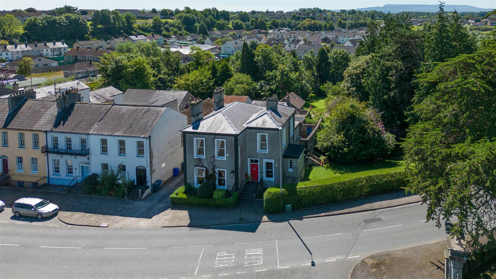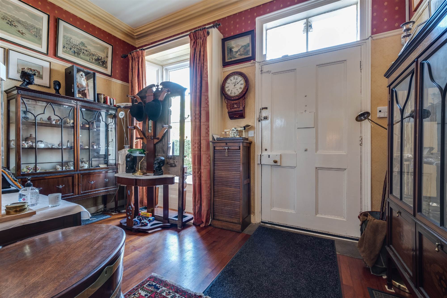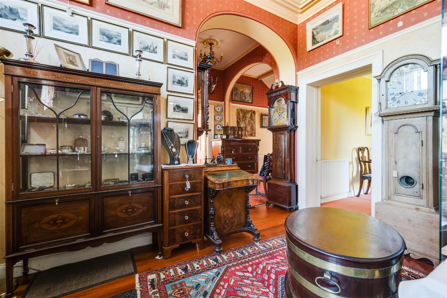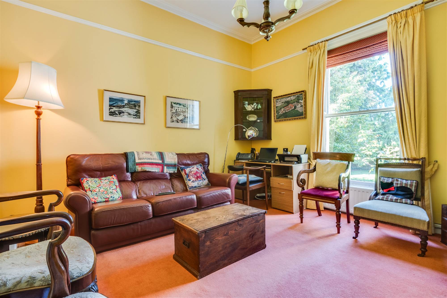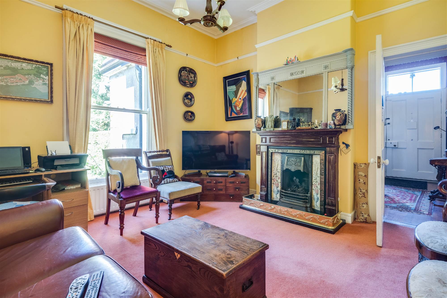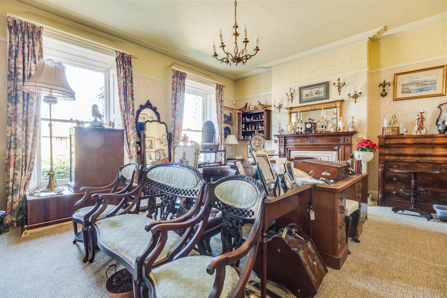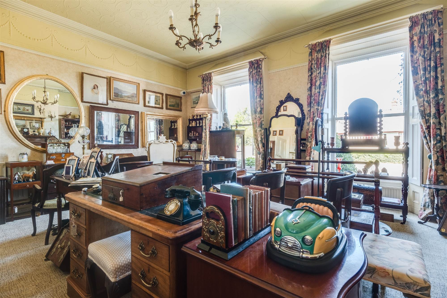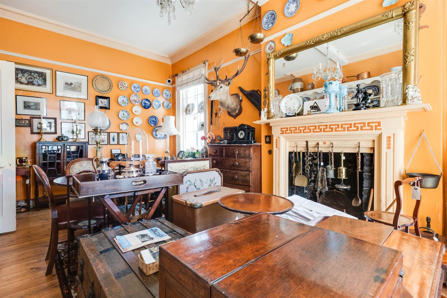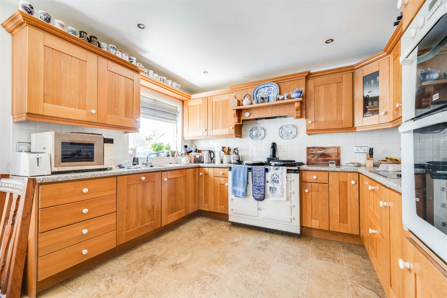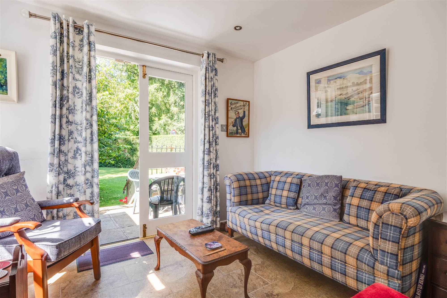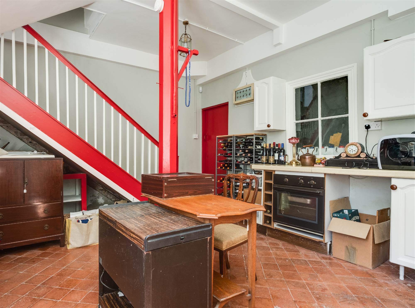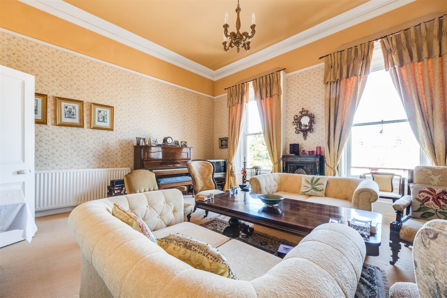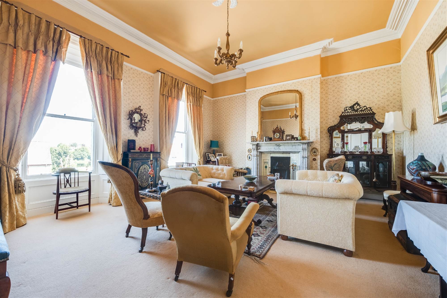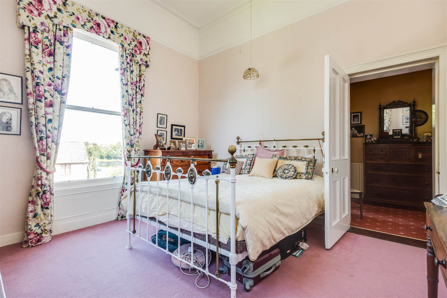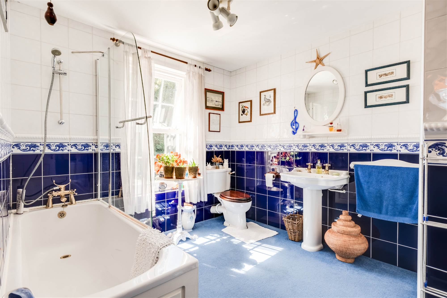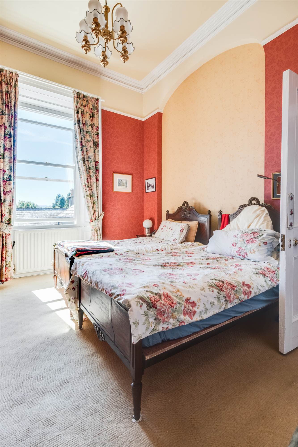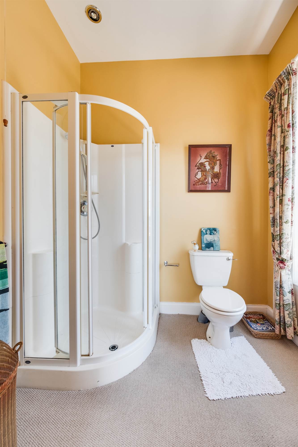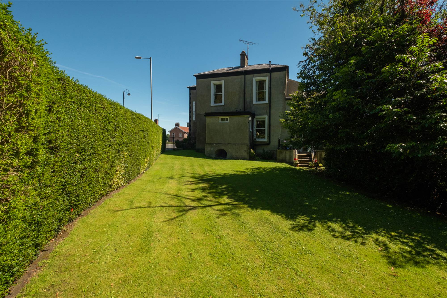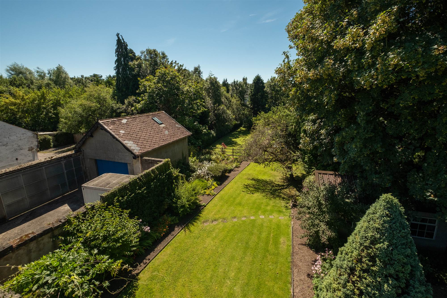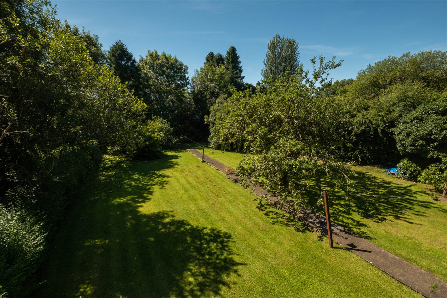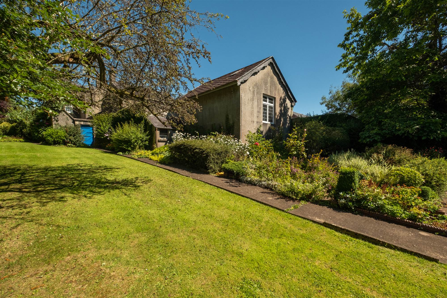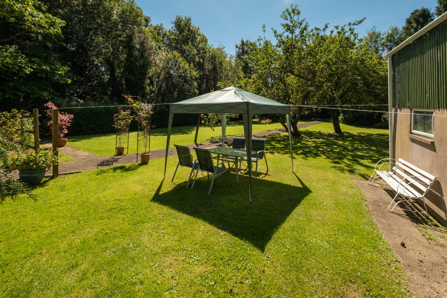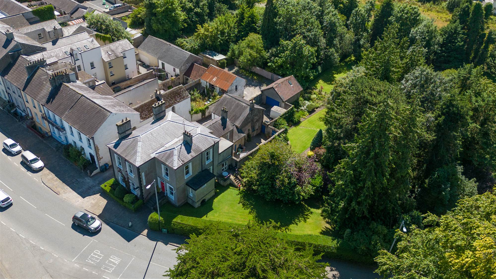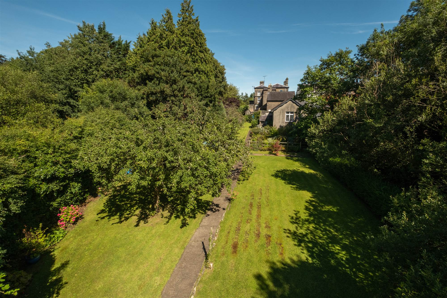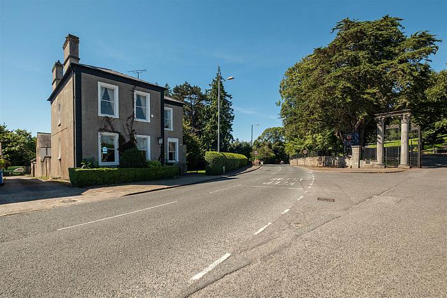A significant period property in a prime residential location in Enniskillen. A listed building (circa 1840) built by the Cole Family of Florencecourt, Co. Fermanagh as their "townhouse" at that time.
The property benefits from a spacious interior with many original features; the exceptional character exudes character and charm that will have wide ranging appeal.
The accommodation comprises a large reception hallway with wc and cloakroom off, a drawing room, dining room, family room, sitting room and modern fitted kitchen on ground floor.
The basement area is utilised presently as a laundry room and storage facility with two separate original storage rooms off.
Upstairs on the first floor, four well-proportioned bedrooms and a family bathroom are in turn complemented by an impressive "ladies" living room (potentially a large fifth bedroom).
The property benefits from oil fired central heating, an excellent range of outbuildings including coachhouses, original stable, storage room and loft area.
The outstanding garden areas extend to approximately 0.7 acres with extensive lawn areas, woodland, flowerbeds and mature borders.
-
ENTRANCE HALL:
Impressive front door with glazed panel over. Feature cornice ceiling, ceiling rose, dark oak flooring.
-
CLOAKROOM: 7' 6" X 5' 6" (2.29m X 1.68m)
WC, wash hand basin, tiled floor, half tiled walls.
-
CLOAKS AREA:
Dado rail, arched window.
-
DRAWING ROOM: 20' 0" X 17' 1" (6.10m X 5.21m)
Antique fireplace with moulded surround, tiled inset and hearth, feature cornice ceiling with ornate frieze above picture rail, two sash windows with original panelled window shutters.
-
DINING ROOM: 20' 8" X 12' 11" (6.30m X 3.94m)
Original wide floor boards, moulded fireplace surround with open hearth, cast iron inset and tiled hearth, cornice ceiling.
-
LIVING ROOM: 13' 8" X 13' 1" (4.17m X 3.99m)
Hardwood fireplace surround, tiled inset and granite hearth, gas coal effect fire, sash window overlooking side garden, cornice ceiling, picture rail.
-
HALLWAY:
Arch, cornice ceiling, ceiling rose, picture rail.
-
REAR HALLWAY:
Tiled floor, glazed door.
-
SITTING ROOM: 10' 5" X 9' 5" (3.18m X 2.87m)
Tiled floor, recessed lighting, double doors opening onto terrace and side garden. Open plan to:
-
KITCHEN: 15' 8" X 11' 1" (4.78m X 3.38m)
Fitted kitchen with range of high and low level oak units, oil fired Aga range cooker, integrated hob, double oven and grill, extractor fan and canopy, dishwasher, one and a half bowl stainless steel sink unit, splashback, tiled floor, recessed lighting.
-
PANTRY: 5' 0" X 4' 3" (1.52m X 1.30m)
-
REAR ENTRANCE HALL:
Tiled floor, panelled door to courtyard.
-
BASEMENT: 19' 8" X 13' 11" (5.99m X 4.24m)
Original kitchen, clay tiled floor, plumbed for washing machine, fitted units, stainless steel sink unit, integrated electric oven and hob. Oil fired central heating boiler.
-
BASEMENT STORE (1): 17' 1" X 5' 10" (5.21m X 1.78m)
Original stone floor.
-
BASEMENT STORE (2): 16' 1" X 5' 11" (4.90m X 1.80m)
-
Feature arched stained glass and leaded window.
-
BEDROOM (4): 16' 6" X 11' 7" (5.03m X 3.53m)
Twin fitted wardrobes.
-
BATHROOM:
White suite comprising telephone hand shower, shower screen, hotpress, fully tiled walls.
-
LANDING:
Arch, cornice ceiling, ceiling rose.
-
FIRST FLOOR LADIES LIVING ROOM: 20' 4" X 17' 3" (6.20m X 5.26m)
Original marble fireplace surround with cast iron and tiled inset, tiled hearth, gas coal effect fire, two sash windows with original panelled window shutters. Views towards River Erne.
-
PRINCIPAL BEDROOM: 14' 6" X 12' 9" (4.42m X 3.89m)
Cornice ceiling, ceiling rose, alcove.
-
ENSUITE SHOWER ROOM:
White suite comprising walk-in shower cubicle with thermostatically controlled shower.
-
WALK-IN DRESSING ROOM: 6' 8" X 5' 2" (2.03m X 1.57m)
Fitted shelves and hanging space.
-
BEDROOM (2): 14' 5" X 13' 3" (4.39m X 4.04m)
Cornice ceiling, ceiling rose, picture rail.
-
BEDROOM (3): 13' 11" X 13' 5" (4.24m X 4.09m)
Outlook to side garden, vanity unit, picture rail.
-
Enclosed courtyard. Pedestrian access to side laneway with direct access to basement.
-
STORE (1): 11' 4" X 9' 5" (3.45m X 2.87m)
-
LOFT: 23' 4" X 22' 3" (7.11m X 6.78m)
-
PASSAGEWAY: 13' 1" X 3' 6" (3.99m X 1.07m)
-
STORE (2): 11' 9" X 6' 9" (3.58m X 2.06m)
Clay tiled floor.
-
OUTSIDE WC:
-
Enclosed yard providing secure parking with vehicular access from side laneway with secure sliding gate.
-
GARAGE (1):
Folding/sliding hardwood door. High ceiling.
-
GARAGE (2): 24' 7" X 10' 4" (7.49m X 3.15m)
(at widest points). Sliding panelled door, high ceiling.
-
STORE (3): 13' 9" X 11' 2" (4.19m X 3.40m)
Stone floor.
-
SUMMER HOUSE: 19' 1" X 9' 2" (5.82m X 2.79m)
Antique stove, laminate floor. Ideal for home office.
-
BARN: 23' 7" X 17' 2" (7.19m X 5.23m)
Original farm building.
-
LEAN-TO GARDEN STORE: 7' 5" X 4' 8" (2.26m X 1.42m)
-
Site extending to 0.75 acre with substantial south facing grounds including extensive mature rear garden with an array of trees, fruit trees and shrubs to provide a breathtaking backdrop and your own small piece of parkland, further complemented by its side garden and terrace, ideal for those summer evenings.
RATES: £1,804.50 per annum.
Follow A46 Loughshore Road heading west from Enniskillen , 46 Willoughby Place is facing the entrance gates of Portora School.

