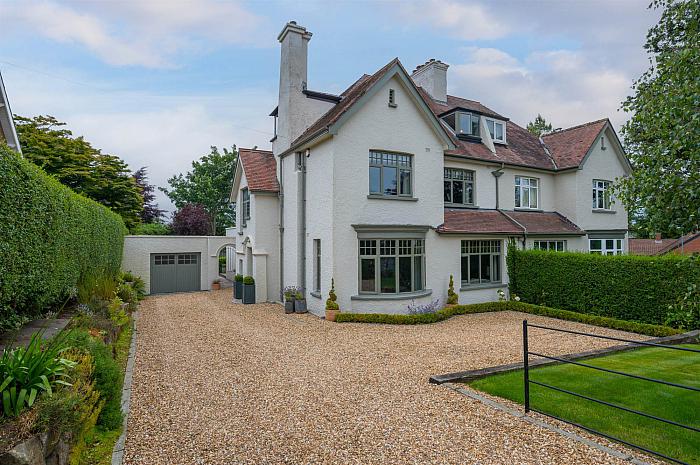Nestled in a serene, highly sought after cul de sac location in Cherryvalley, this stunning 1930's semi detached home embodies the charm and craftsmanship of the Arts and Crafts movement.
Lovingly restored and extended in recent years the level of finish throughout is exceptional celebrating detail and materially, while retaining original features such as doors and fireplaces.
Offering generous accommodation over three floors and complemented by a generous site including private south/west facing rear garden this is the perfect family home.
Kensington Park is less than a five minute drive to leading primary and secondary schools, Ballyhackamore Village and Stormont Estate plus only ten minutes from the City Airport making it ideal for commuting and travel.
.
-
COVERED PORCH AREA:
Hardwood glazed front door to . . .
-
ENTRANCE HALL:
Cloaks area with parquet flooring, feature wood panelled walls, cornice ceiling, low voltage spotlights.
-
DOWNSTAIRS W.C.:
White suite comprising floating WC, wash hand basin with towel rail, part wood panelled walls, part tiled walls, tiled floor, low voltage spotlights.
-
LOUNGE: 18' 4" X 12' 10" (5.59m X 3.91m)
Feature fireplace, parquet wood floor, cornice ceiling. Open plan to . . .
-
DINING ROOM: 16' 1" X 12' 4" (4.90m X 3.76m)
(into bay). Parquet wood floor, cornice ceiling.
-
KITCHEN/LIVING/DINING: 25' 0" X 23' 1" (7.62m X 7.04m)
(at widest points). Function Design custom made kitchen with range of high and low level units, Bosch twin electric oven, five ring gas hob with extractor fan canopy and tiled splashback, integrated fridge freezer, central island with Belfast sink, integrated Bosch dishwasher and breakfast bar area, flamed granite work surfaces, Terrazzo style porcelain tiled floor. Living area with custom made sideboard display cabinet, large skylight, low voltage spotlights, triple glazed doors to rear.
-
PANTRY:
Built-in shelving and wine rack, gas boiler, sensor lighting.
-
UTILITY ROOM: 11' 9" X 6' 5" (3.58m X 1.96m)
Range of high and low level units, stainless steel sink unit, plumbed for washing machine, heated towel rail, tiled floor, linen cupboard, low voltage spotlights.
-
LANDING:
Cornice ceiling.
-
BEDROOM (1): 14' 8" X 12' 9" (4.47m X 3.89m)
Cornice ceiling.
-
DRESSING ROOM:
Built-in robes and drawers.
-
ENSUITE SHOWER ROOM:
White suite comprising fully tiled shower cubicle with rainhead and telephone hand shower, vanity sink unit with quartz work surface, floating WC, part tiled walls, tiled floor, low voltage spotlights.
-
BEDROOM (2): 13' 8" X 11' 9" (4.17m X 3.58m)
Cornice ceiling, built-in robe.
-
BATHROOM:
White suite comprising low flush wc, cast iron free standing bath with telephone hand shower, vanity sink unit with quartz work surface, walk-in tiled shower cubicle with rainhead and telephone hand shower, tiled floor, Velux window, low voltage spotlights.
-
LANDING:
Velux window, storage cupboard, low voltage spotlights.
-
BEDROOM (3): 12' 11" X 11' 10" (3.94m X 3.61m)
-
DRESSING AREA:
-
ENSUITE SHOWER ROOM:
White suite comprising floating WC, wash hand basin with towel rail, fully tiled shower cubicle with rainhead and telephone hand shower, tiled floor.
-
BEDROOM (4): 11' 6" X 10' 7" (3.51m X 3.23m)
Storage in eaves, low voltage spotlights.
-
FRONT:
Garden in lawn with boundary hedging. Stone driveway parking for several cars leading to . . .
-
GARAGE: 20' 0" X 10' 4" (6.10m X 3.15m)
Double doors, light and power, door to side.
-
REAR:
Private and enclosed south westerly facing garden in lawn, landscaped patio seating area, further timber decked seating area, mature trees and shrubs, lighting and tap.
Turn off Knock Road at Marie Curie into Kensington Road. Kensington Park is second on the right (after Kensington Gardens).

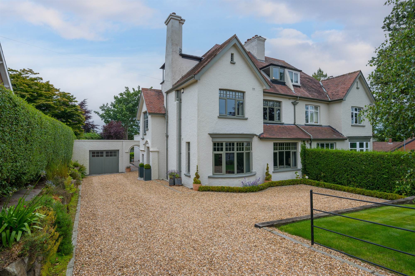
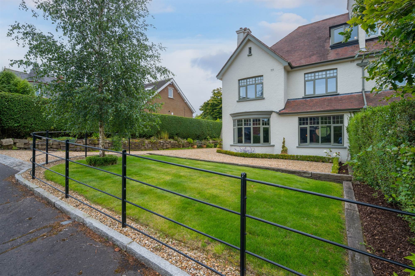
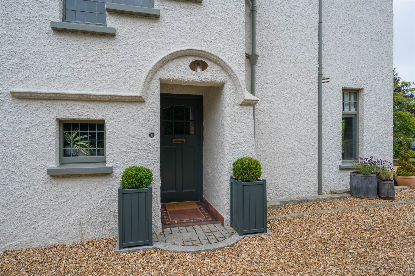
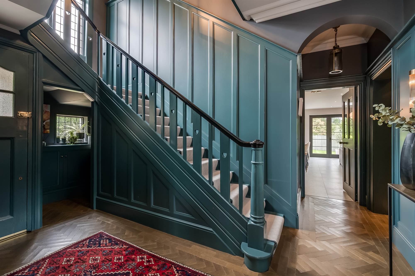
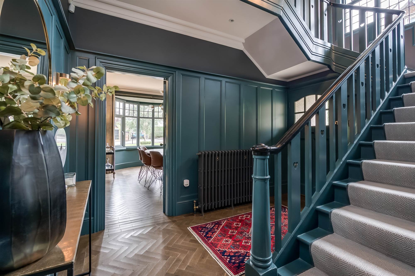
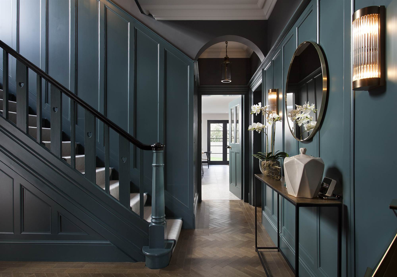
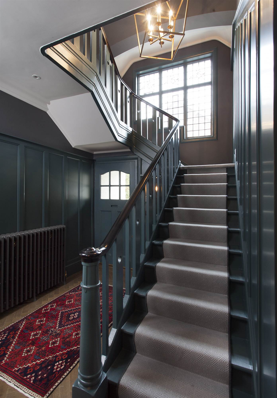
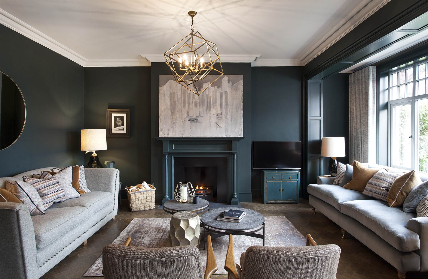
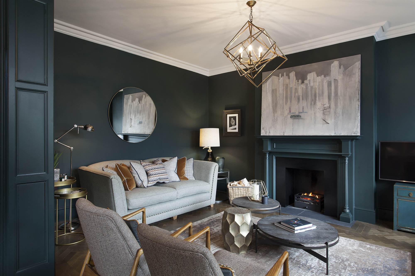
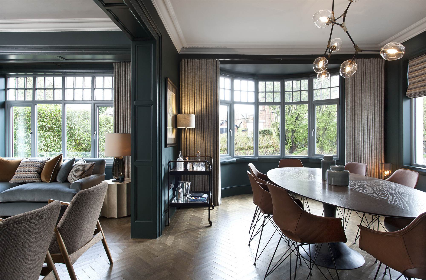
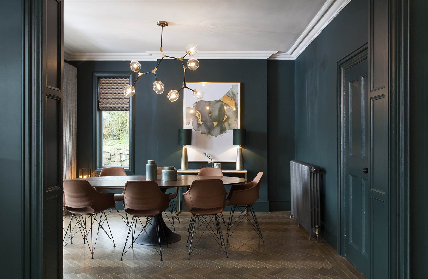
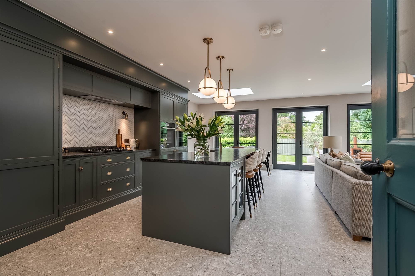
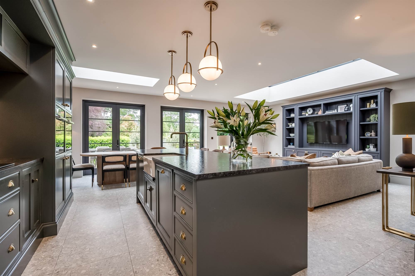
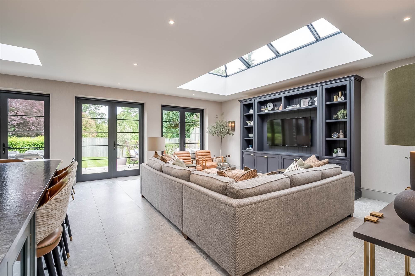
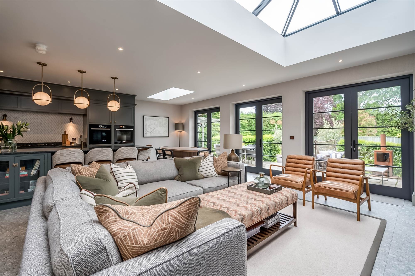
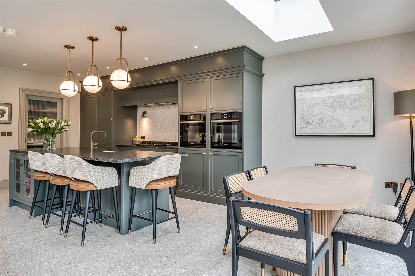
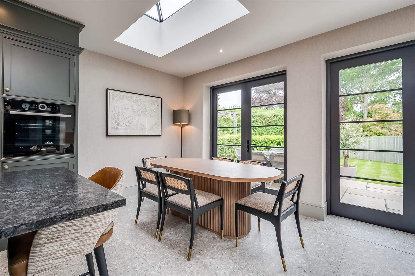
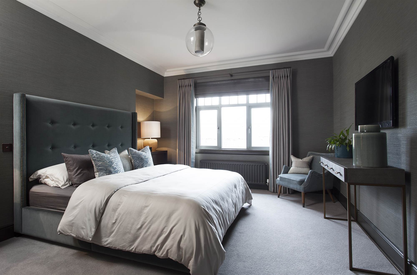
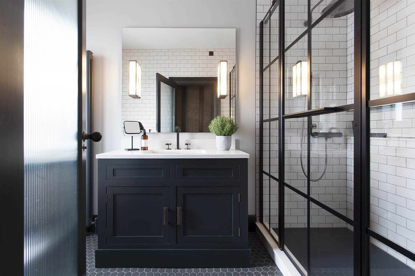
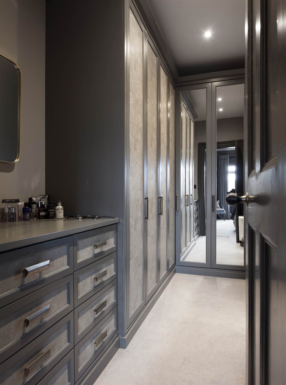
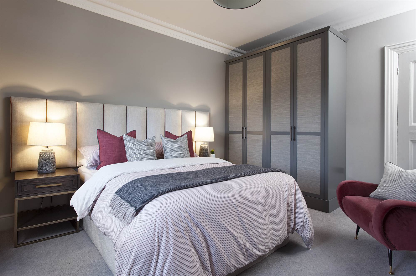
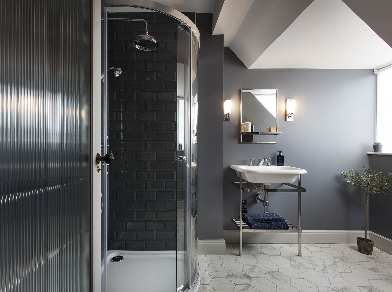
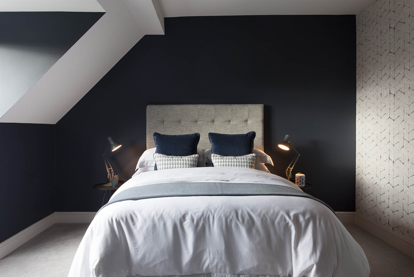
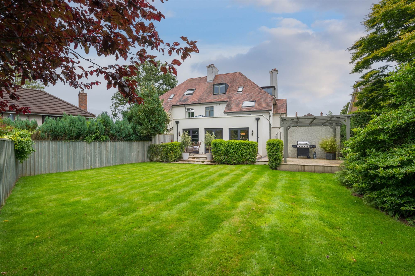
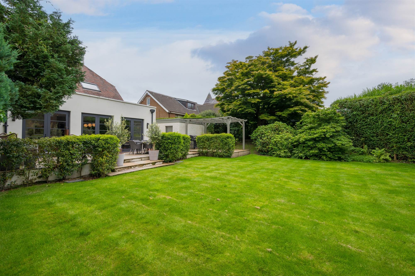
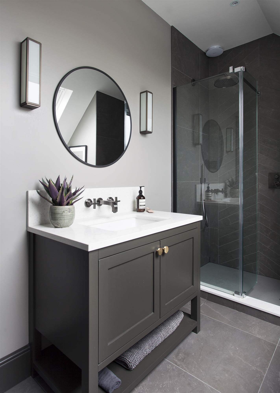
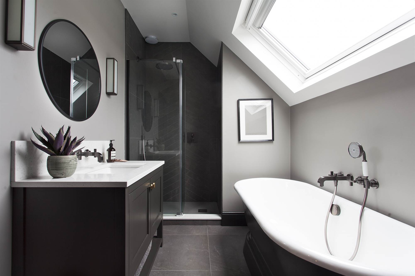
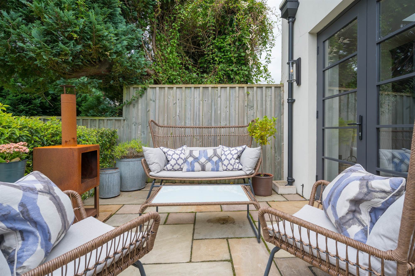
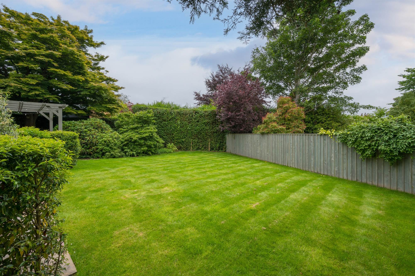
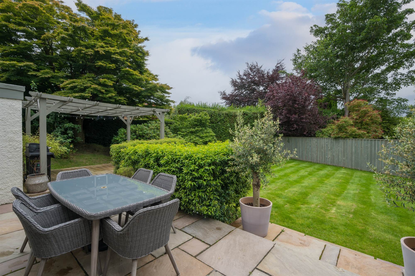
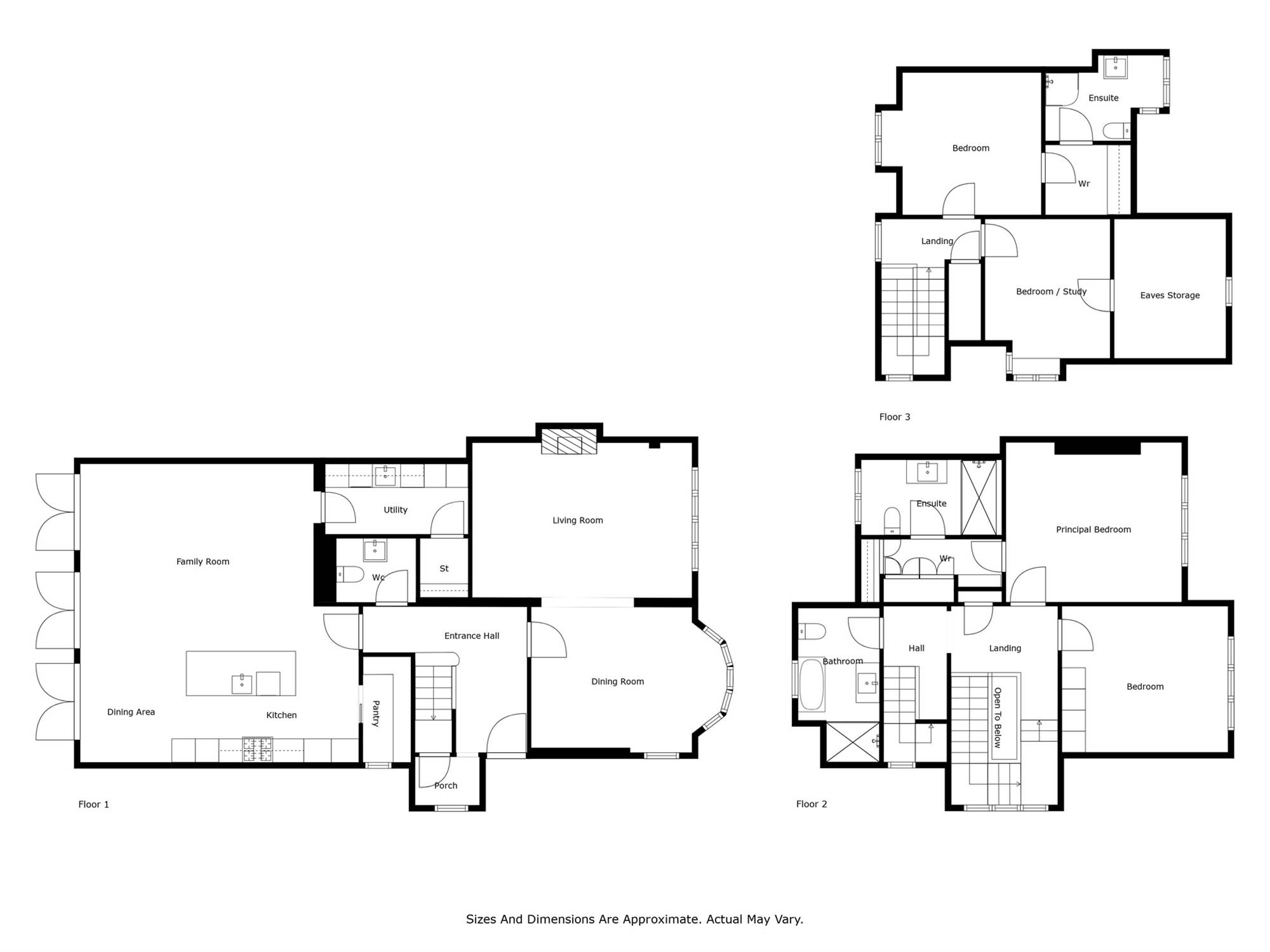
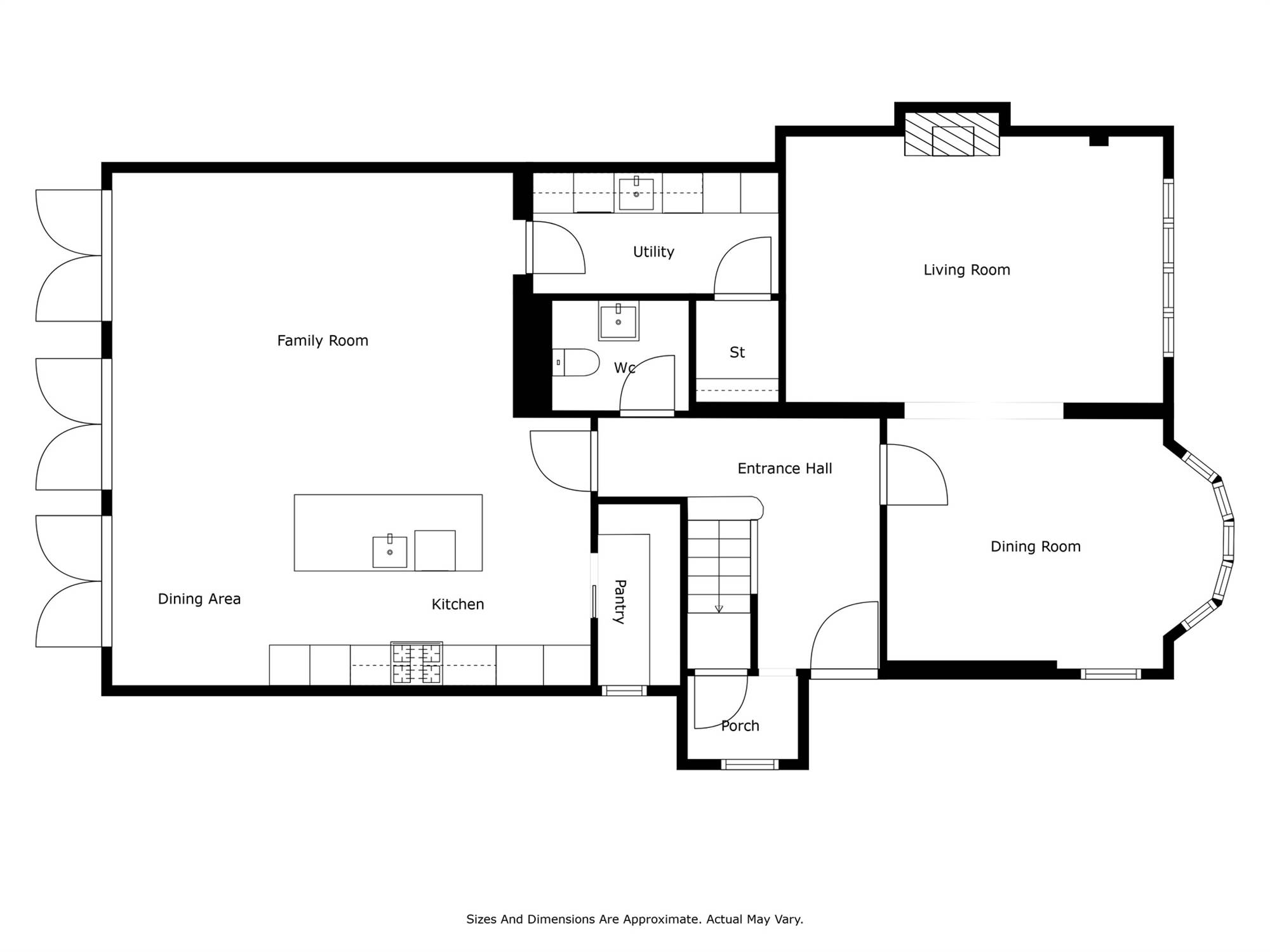
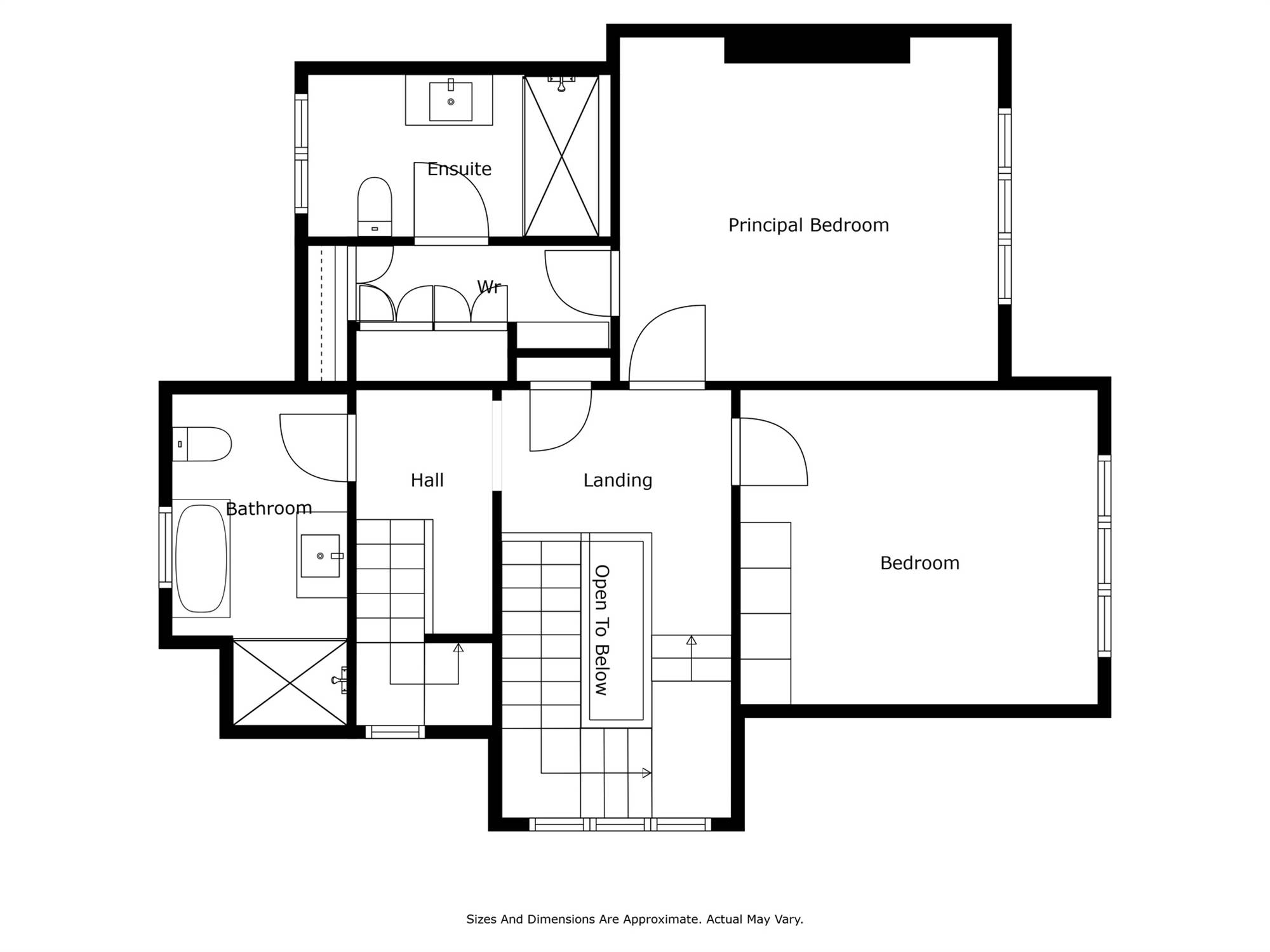
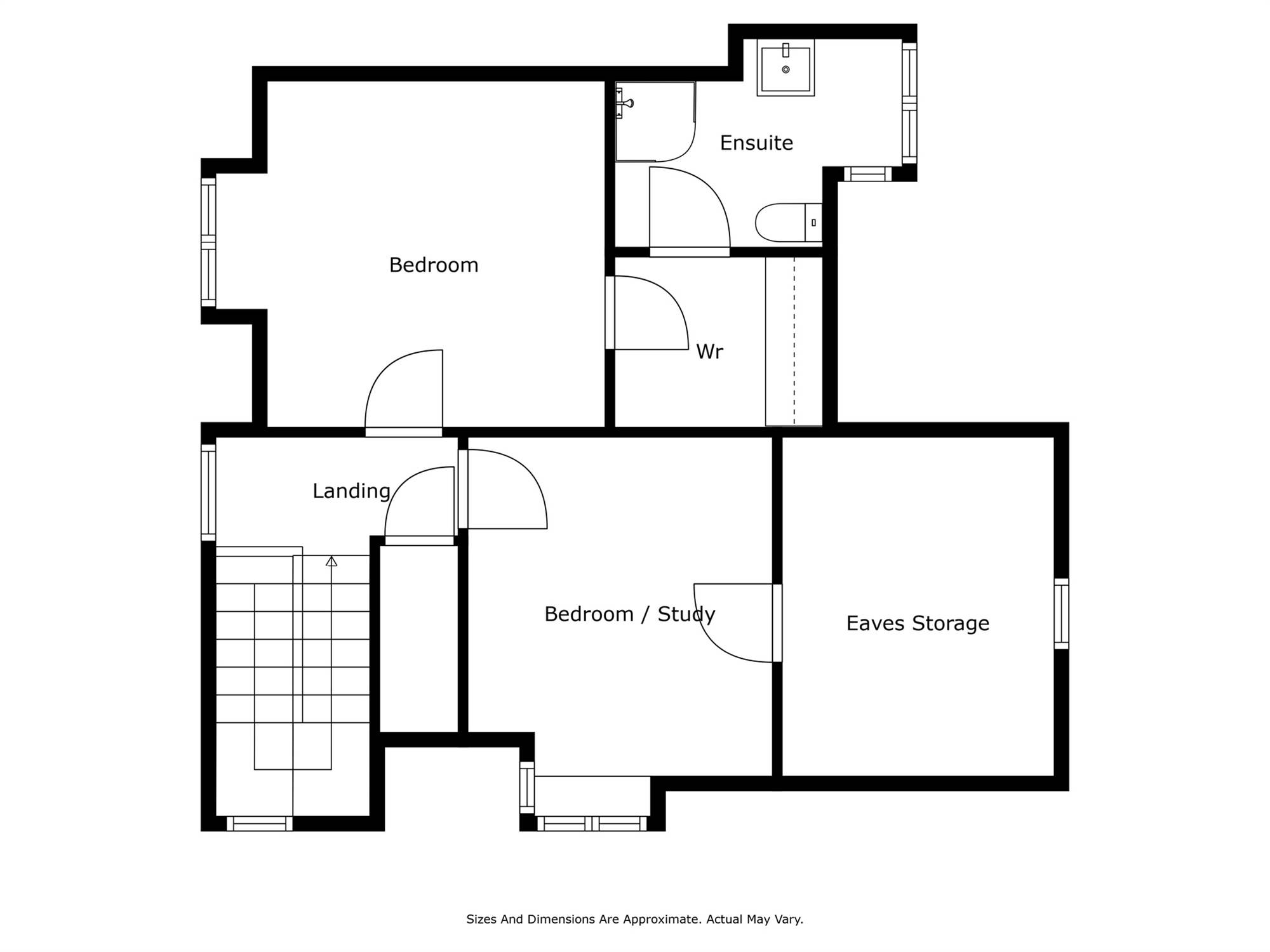
.jpg)
.jpg)
